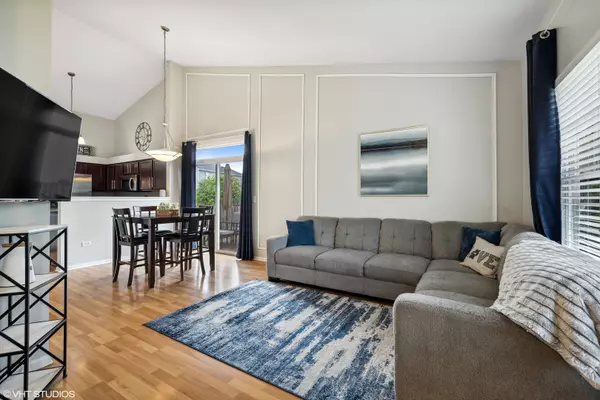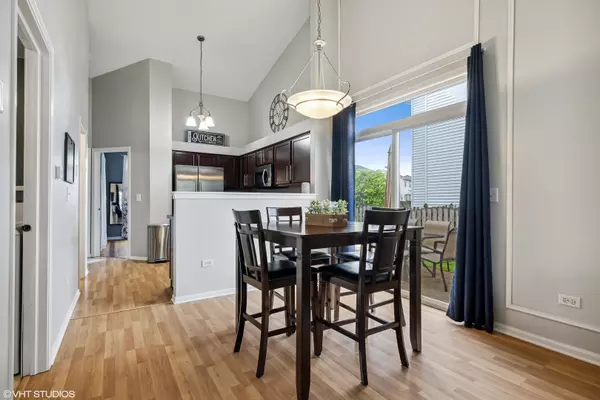$185,000
$169,500
9.1%For more information regarding the value of a property, please contact us for a free consultation.
1412 Plantain Drive Minooka, IL 60447
2 Beds
1.5 Baths
1,000 SqFt
Key Details
Sold Price $185,000
Property Type Condo
Sub Type 1/2 Duplex,Ground Level Ranch
Listing Status Sold
Purchase Type For Sale
Square Footage 1,000 sqft
Price per Sqft $185
Subdivision Lakewood Trails
MLS Listing ID 11412304
Sold Date 06/24/22
Bedrooms 2
Full Baths 1
Half Baths 1
HOA Fees $41/qua
Year Built 2003
Annual Tax Amount $3,022
Tax Year 2021
Lot Dimensions 38 X 109
Property Description
STUNNING RANCH DUPLEX w/MASSIVE PRIVATE Wooded & Fenced Yard Has Not 1 But 2 Lovely Patio Areas~ 1Paver & 1 Concrete... Great Extension of Living Spaces to Entertain or Simply Enjoy Your Morning Cup of JOE! This Home LIVES LARGE~OPEN CONCEPT LAYOUT Flows Nicely +Impressive Vaulted Ceilings & Unique Sculpted Ceiling Details Throughout Expand The Volume & Spacious Feel~ Tons of Windows Allow for Plenty of Natural Sun Light & Fresh Air! It's Like Living in a Year Round VACA/Stay-Cation....This Home is Located in a FUN Clubhouse Community~ IN-GROUND POOL, Tennis Courts, Sand Volleyball Court, Fishing Ponds -Spring-Fed & Stocked w/Fish, Lovely Tree-Lined Walking/Biking Paths Thu- Out Community, Soccer Field, Baseball Diamond & More! HURRY- HURRY This HOUSE BEAUTIFUL...Impeccably Clean & Highly Maintained Will- Not- Last- Long!!!! NEW Water Heater 2017,SS Appliances 2018, Garbage Disposal 2018, Smoke/CO Detectors 2016. Superb Location EZ Access Shopping/Dining/HWY & Sooo Much More!
Location
State IL
County Grundy
Rooms
Basement None
Interior
Interior Features Vaulted/Cathedral Ceilings, Wood Laminate Floors, First Floor Bedroom, First Floor Laundry, First Floor Full Bath
Heating Natural Gas, Forced Air
Cooling Central Air
Fireplace N
Appliance Range, Microwave, Dishwasher, Refrigerator, High End Refrigerator, Washer, Dryer, Disposal, Stainless Steel Appliance(s)
Laundry In Unit
Exterior
Exterior Feature Patio, Porch, Brick Paver Patio, End Unit
Garage Attached
Garage Spaces 1.5
Community Features Bike Room/Bike Trails, Park, Party Room, Pool, Tennis Court(s), In Ground Pool, Picnic Area, Privacy Fence, Trail(s)
Waterfront true
View Y/N true
Roof Type Asphalt
Building
Lot Description Fenced Yard, Park Adjacent, Pond(s), Wooded, Rear of Lot, Mature Trees, Sidewalks, Streetlights
Foundation Concrete Perimeter
Sewer Public Sewer
Water Public
New Construction false
Schools
School District 201, 201, 111
Others
Pets Allowed Cats OK, Dogs OK, Number Limit
HOA Fee Include Insurance, Clubhouse, Pool, Other
Ownership Fee Simple w/ HO Assn.
Special Listing Condition None
Read Less
Want to know what your home might be worth? Contact us for a FREE valuation!

Our team is ready to help you sell your home for the highest possible price ASAP
© 2024 Listings courtesy of MRED as distributed by MLS GRID. All Rights Reserved.
Bought with Joe Landgrebe • @properties Christie's International Real Estate






