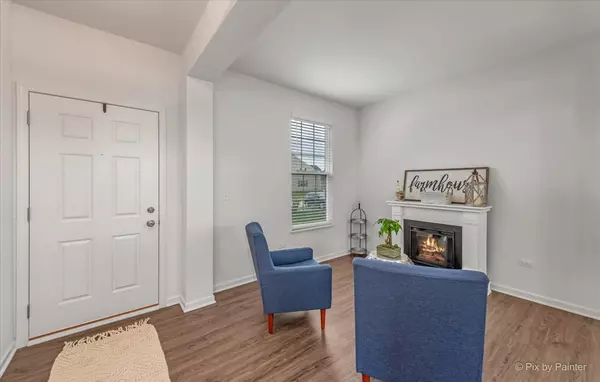$345,000
$339,900
1.5%For more information regarding the value of a property, please contact us for a free consultation.
269 Monarch Lane Fox Lake, IL 60020
3 Beds
2.5 Baths
1,673 SqFt
Key Details
Sold Price $345,000
Property Type Single Family Home
Sub Type Detached Single
Listing Status Sold
Purchase Type For Sale
Square Footage 1,673 sqft
Price per Sqft $206
Subdivision Remington Pointe
MLS Listing ID 11395832
Sold Date 06/24/22
Style Colonial
Bedrooms 3
Full Baths 2
Half Baths 1
HOA Fees $37/ann
Year Built 2018
Annual Tax Amount $7,257
Tax Year 2021
Lot Size 8,712 Sqft
Lot Dimensions 7802
Property Description
Come checkout this beautiful Remington Pointe home that was built in 2018!! There is nothing to do but move right into this perfect 3 bed, 2.5 bath home with a full walkout basement. Come through the front door and you will notice the big, open floor concept with high 9ft ceilings and dark oak flooring throughout the entire main level. Walk into the oversized kitchen which features stainless steel appliances, crown molding, canned lighting, and tons of cabinetry. The kitchen connects to the brand new extended deck that overlooks the large, fenced in yard. Head upstairs and checkout the large master suite which features a separate shower, whirlpool, double sink, and walk-in closet. The second level also features 2 additional bedrooms and full bathroom. Next, head downstairs to the walkout basement which is ready for you to finish. It walks out to the backyard and already has the plumbing roughed in. Everything in this house is only 4 years old so there is nothing for you to worry about. The neighborhood features 3 playgrounds, walking paths, and baseball fields. Also conveniently located to route 12, Chain O' Lakes, and shopping. Grant school District. Schedule a showing before it's gone!!
Location
State IL
County Lake
Community Park, Lake, Curbs, Sidewalks, Street Lights
Rooms
Basement Full, Walkout
Interior
Interior Features Wood Laminate Floors, First Floor Laundry, Walk-In Closet(s), Ceiling - 9 Foot, Open Floorplan
Heating Natural Gas
Cooling Central Air
Fireplace N
Appliance Range, Microwave, Dishwasher, High End Refrigerator, Freezer, Washer, Dryer, Disposal, Stainless Steel Appliance(s), ENERGY STAR Qualified Appliances, Gas Cooktop, Gas Oven
Laundry Gas Dryer Hookup, In Unit
Exterior
Exterior Feature Deck, Storms/Screens
Garage Attached
Garage Spaces 2.0
Waterfront false
View Y/N true
Roof Type Asphalt
Building
Lot Description Fenced Yard
Story 2 Stories
Foundation Concrete Perimeter
Sewer Public Sewer
Water Public
New Construction false
Schools
High Schools Grant Community High School
School District 38, 38, 124
Others
HOA Fee Include None
Ownership Fee Simple w/ HO Assn.
Special Listing Condition None
Read Less
Want to know what your home might be worth? Contact us for a FREE valuation!

Our team is ready to help you sell your home for the highest possible price ASAP
© 2024 Listings courtesy of MRED as distributed by MLS GRID. All Rights Reserved.
Bought with Neil Williams • @properties Christie's International Real Estate






