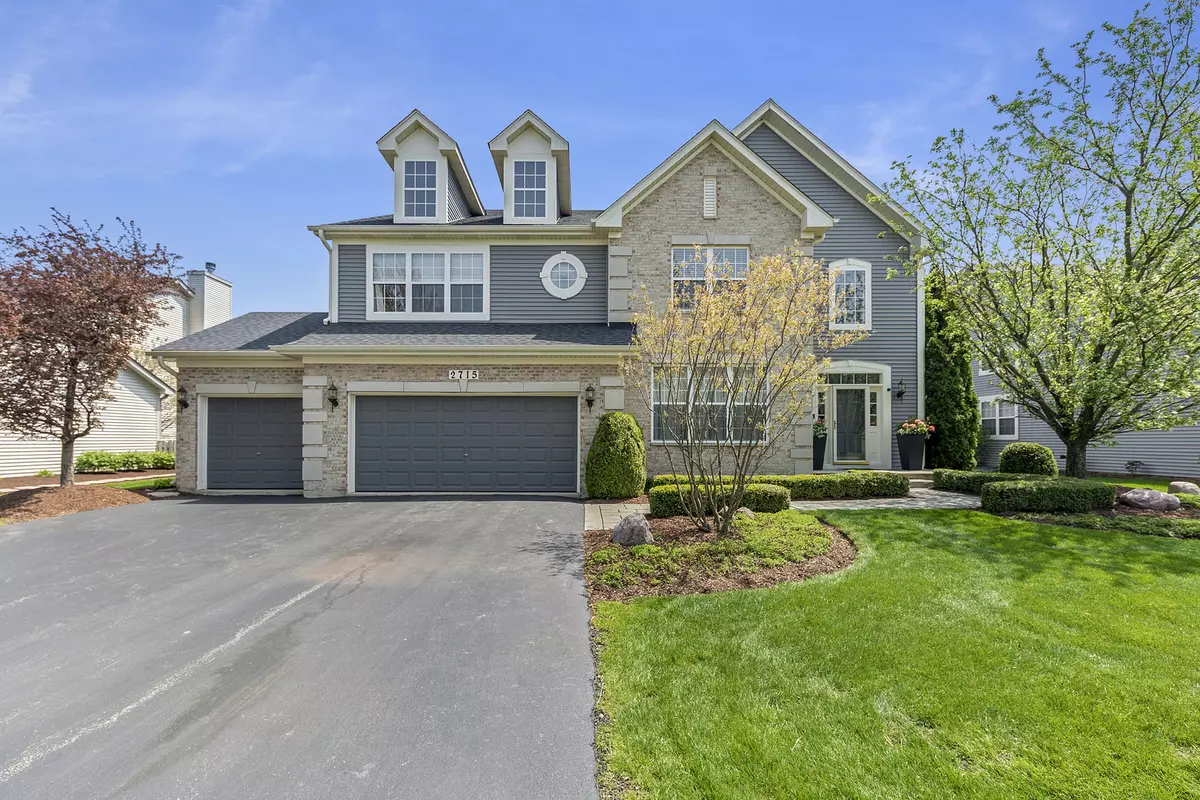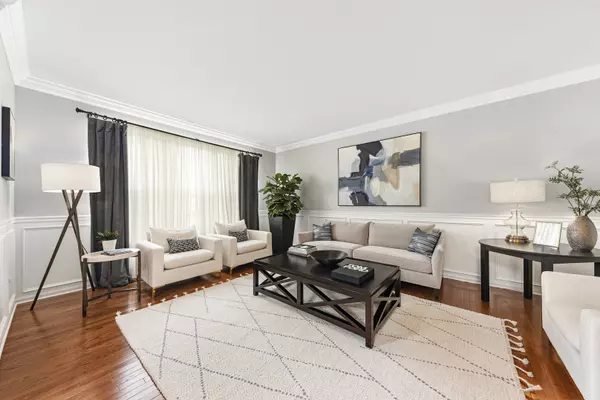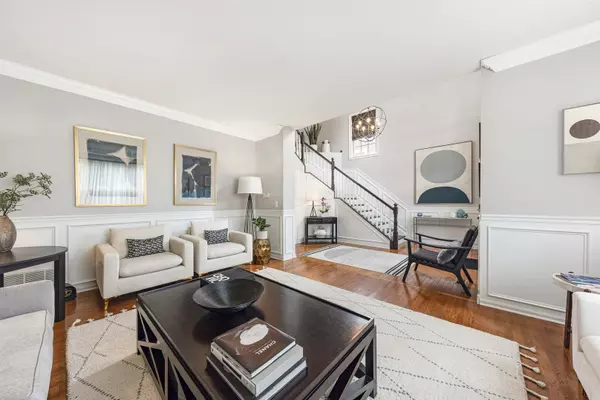$800,000
$750,000
6.7%For more information regarding the value of a property, please contact us for a free consultation.
2715 Forest Creek Lane Naperville, IL 60565
5 Beds
3.5 Baths
4,742 SqFt
Key Details
Sold Price $800,000
Property Type Single Family Home
Sub Type Detached Single
Listing Status Sold
Purchase Type For Sale
Square Footage 4,742 sqft
Price per Sqft $168
Subdivision Timber Creek
MLS Listing ID 11395608
Sold Date 06/24/22
Style Traditional
Bedrooms 5
Full Baths 3
Half Baths 1
HOA Fees $18/ann
Year Built 2005
Annual Tax Amount $13,935
Tax Year 2020
Lot Dimensions 127X81
Property Description
***MULTIPLE OFFERS. HIGHEST AND BEST BY 9 PM MAY 22. *** Stunning,executive move in ready home in Timber Creek. Largest model in subdivision. Impressive 2 story foyer with turned staircase. Formal living room with wainscoting and crown molding. Separate dining room located off the kitchen for all your entertainment needs. Beautiful, bright remodeled kitchen (2020) with 42" white cabinets, granite, SS appliances, recessed lighting, undermount cabinet lighting, large island and walk in pantry. Separate eating area with a SGD that leads you out to a brick paver patio and fully landscaped, secluded fenced-in yard. Cozy family room with wood burning gas fireplace and recessed lighting. Large first floor office and laundry room with sink and cabinetry. This home boasts 5 large bedrooms on the second floor with 2 jack-n-jill baths. A spacious master suite with tray ceiling, separate sitting area and extensive walk in closet. Luxurious master bath with separate shower, tub, dual vanity and makeup vanity. New hardwood floors (2018) throughout the first floor and both staircases, updated light fixtures and freshly painted interior and exterior (2020). Recently replaced roof (2018) and siding (2019). Two new 50 gallon hot water heaters (2021). Dual zone HVAC. Front of the home was professionally landscaped by award-winning designer, John Algozzini of KD Landscape, Inc. All window treatments included. All furniture negotiable. Naperville 204 schools with highly ranked Neuqua Valley High School. Walking distance to the prairie path and minutes to downtown Naperville. This home is a true gem!!
Location
State IL
County Will
Community Curbs, Sidewalks, Street Lights, Street Paved
Rooms
Basement Full
Interior
Interior Features Hardwood Floors, First Floor Laundry, Walk-In Closet(s), Drapes/Blinds, Granite Counters, Separate Dining Room
Heating Natural Gas
Cooling Central Air
Fireplaces Number 1
Fireplaces Type Wood Burning, Gas Starter
Fireplace Y
Appliance Double Oven, Microwave, Dishwasher, Refrigerator, Washer, Dryer, Stainless Steel Appliance(s), Cooktop
Laundry In Unit, Sink
Exterior
Exterior Feature Patio
Garage Attached
Garage Spaces 3.0
Waterfront false
View Y/N true
Roof Type Asphalt
Building
Story 2 Stories
Foundation Concrete Perimeter
Sewer Public Sewer
Water Public
New Construction false
Schools
Elementary Schools Spring Brook Elementary School
Middle Schools Gregory Middle School
High Schools Neuqua Valley High School
School District 204, 204, 204
Others
HOA Fee Include None
Ownership Fee Simple w/ HO Assn.
Special Listing Condition None
Read Less
Want to know what your home might be worth? Contact us for a FREE valuation!

Our team is ready to help you sell your home for the highest possible price ASAP
© 2024 Listings courtesy of MRED as distributed by MLS GRID. All Rights Reserved.
Bought with Deepak Mehta • RE/MAX Professionals Select






