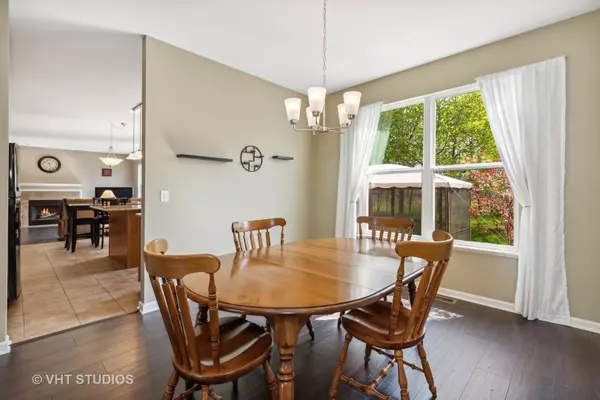$380,000
$350,000
8.6%For more information regarding the value of a property, please contact us for a free consultation.
461 Bedford Lane Volo, IL 60073
4 Beds
2.5 Baths
2,346 SqFt
Key Details
Sold Price $380,000
Property Type Single Family Home
Sub Type Detached Single
Listing Status Sold
Purchase Type For Sale
Square Footage 2,346 sqft
Price per Sqft $161
Subdivision Lancaster Falls
MLS Listing ID 11399460
Sold Date 06/24/22
Bedrooms 4
Full Baths 2
Half Baths 1
HOA Fees $40/ann
Year Built 2010
Annual Tax Amount $7,992
Tax Year 2021
Lot Size 9,186 Sqft
Lot Dimensions 125X73.5
Property Description
Spectacular 4 bedroom 2.1 bath home in highly sought after Lancaster Falls in Volo backs to Forest Preserve! Your family will love the floor plan & space. Working from home will be a delight with your office in the front of the home away from family activity. Your new home features new top of the line laminate flooring, surround sound wiring for family room, basement & garage, all new light fixtures, wood burning fireplace with gas mechanicals, granite countertops with eat at Island, passive radon reduction system, reverse osmosis system, Laundry room with utility sink, upgraded dryer & new washer, full basement with moisture proof storage area. Go upstairs to your master bedroom suite with walk in closet, 2nd closet and bath with double bowl sink, soaker tub & separate shower! Sit on your 27X15 stamped concrete patio or in your seasonal screen house and enjoy gorgeous sunrises and nature while you have your morning coffee! Also, this home is located in the back of the subdivision so limited traffic. This is an amazing value at this price, call to see it now!
Location
State IL
County Lake
Community Park, Lake, Curbs, Sidewalks, Street Lights, Street Paved
Rooms
Basement Full
Interior
Interior Features Vaulted/Cathedral Ceilings, Wood Laminate Floors, First Floor Laundry, Walk-In Closet(s), Some Carpeting, Some Window Treatmnt, Drapes/Blinds, Granite Counters
Heating Natural Gas, Forced Air
Cooling Central Air
Fireplaces Number 1
Fireplaces Type Wood Burning, Gas Log, Gas Starter, Stubbed in Gas Line
Fireplace Y
Laundry In Unit, Sink
Exterior
Exterior Feature Patio, Stamped Concrete Patio
Garage Attached
Garage Spaces 2.0
Waterfront false
View Y/N true
Roof Type Asphalt
Building
Lot Description Forest Preserve Adjacent, Backs to Trees/Woods, Sidewalks, Streetlights
Story 2 Stories
Sewer Public Sewer, Sewer-Storm
Water Lake Michigan
New Construction false
Schools
Elementary Schools Wauconda Elementary School
Middle Schools Wauconda Middle School
High Schools Wauconda Comm High School
School District 118, 118, 118
Others
HOA Fee Include None
Ownership Fee Simple w/ HO Assn.
Special Listing Condition None
Read Less
Want to know what your home might be worth? Contact us for a FREE valuation!

Our team is ready to help you sell your home for the highest possible price ASAP
© 2024 Listings courtesy of MRED as distributed by MLS GRID. All Rights Reserved.
Bought with Jeff Montori • Grand Realty Group, Inc.






