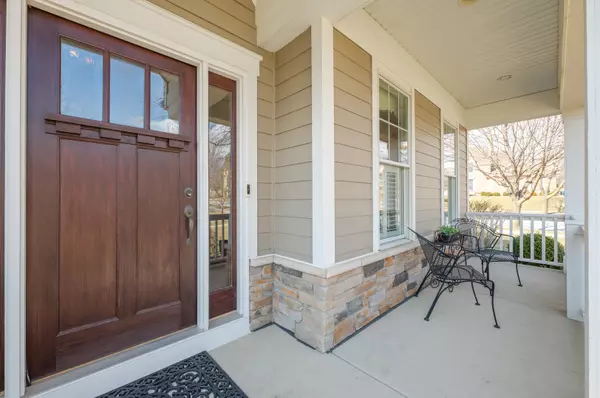$611,000
$569,900
7.2%For more information regarding the value of a property, please contact us for a free consultation.
899 Edgewood Drive Sugar Grove, IL 60554
4 Beds
4.5 Baths
3,106 SqFt
Key Details
Sold Price $611,000
Property Type Single Family Home
Sub Type Detached Single
Listing Status Sold
Purchase Type For Sale
Square Footage 3,106 sqft
Price per Sqft $196
Subdivision Black Walnut Trails
MLS Listing ID 11351126
Sold Date 06/27/22
Bedrooms 4
Full Baths 4
Half Baths 1
HOA Fees $37/ann
Year Built 2005
Annual Tax Amount $12,266
Tax Year 2020
Lot Size 0.344 Acres
Lot Dimensions 15246
Property Description
Welcome Home! This amazing 4 bedroom, 4.1 bath paradise is one of the best that Black Walnut Trails has to offer. The home has a beautiful custom architectural design that is evident from initial driveup and that's just where the wow factor gets started. Walk in your front door to a very spacious floor plan with hardwood floors throughout most of the main level. There is a full gourmet kitchen with all the upgrades you would expect with a huge island, stainless steel appliances, recessed sink, top of the line cabinetry and much more. The kitchen extends into an oversized breakfast area complete with more beautiful cabinetry and plenty of space for a large table. The family room is the picture of relaxation and comfort with a beautiful 10 ft high white beamed ceiling, a large gas log fireplace, a full surround sound system and the perfect amount of lighting. Off in its own little nook of the main level is the ideal study if you need to get away from everyone to read that book or get some work done. To finish off the main level there is a full mud room with custom cabinetry and a great main level laundry room. The 2nd level features 3 fantastic secondary bedrooms all complete with tons of closet space. The 2nd bedroom has its own bath and the 3rd and 4th bedrooms feature the awesome Jack and Jill style bathroom. The primary suite is luxurious but understated with a vaulted ceiling, a huge bathroom and fantastic walk in closet with full organizer system. If that isn't enough there is a huge 25 x 30 attic space off the 4th bedroom that is amazing for storage or could become the coolest new room in the home. You will be impressed with the main levels of the home and then your jaws will drop at the wow factor of the custom finished basement that is the entertainers, movie or sports lovers or kids dream come true space. This area features a full movie theater system setup with surround sound, projector and 110 inch screen. All of the components will stay with the home as a gift to the new owner. There is a 3 car garage, a wonderful multi tier brick patio, a gas started fire pit, electric awning, professional landscaping throughout and much more. This home truly has it all. Check out the video for a full walkthrough and come and see it today! Multiple offers. Highest and Best due Monday 3/21 by noon.
Location
State IL
County Kane
Community Park, Curbs, Sidewalks, Street Lights, Street Paved
Rooms
Basement Full
Interior
Interior Features Vaulted/Cathedral Ceilings, Hardwood Floors, First Floor Laundry, First Floor Full Bath, Built-in Features, Walk-In Closet(s), Ceiling - 9 Foot, Granite Counters
Heating Natural Gas, Forced Air
Cooling Central Air
Fireplaces Number 1
Fireplaces Type Gas Log
Fireplace Y
Appliance Double Oven, Range, Microwave, Dishwasher, Refrigerator, Disposal
Laundry Gas Dryer Hookup, Sink
Exterior
Exterior Feature Porch, Brick Paver Patio, Fire Pit
Garage Attached
Garage Spaces 3.0
Waterfront false
View Y/N true
Roof Type Asphalt
Building
Lot Description Corner Lot, Landscaped, Sidewalks
Story 2 Stories
Foundation Concrete Perimeter
Sewer Public Sewer
Water Public
New Construction false
Schools
Elementary Schools Mcdole Elementary School
Middle Schools Kaneland Middle School
High Schools Kaneland High School
School District 302, 302, 302
Others
HOA Fee Include Insurance
Ownership Fee Simple w/ HO Assn.
Special Listing Condition None
Read Less
Want to know what your home might be worth? Contact us for a FREE valuation!

Our team is ready to help you sell your home for the highest possible price ASAP
© 2024 Listings courtesy of MRED as distributed by MLS GRID. All Rights Reserved.
Bought with Brandon Loncar • Loncar Realty






