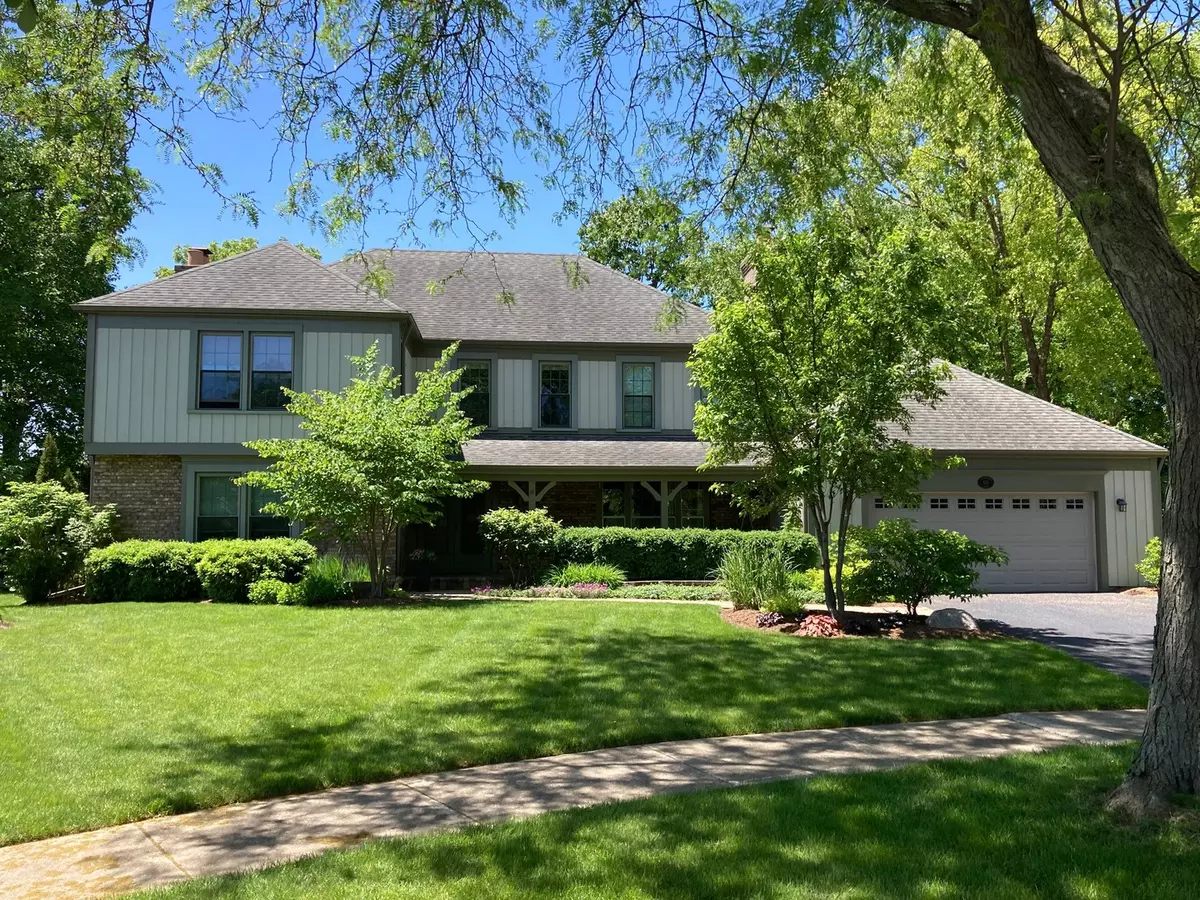$560,000
$549,000
2.0%For more information regarding the value of a property, please contact us for a free consultation.
532 Longmeadow Circle St. Charles, IL 60174
4 Beds
2.5 Baths
2,839 SqFt
Key Details
Sold Price $560,000
Property Type Single Family Home
Sub Type Detached Single
Listing Status Sold
Purchase Type For Sale
Square Footage 2,839 sqft
Price per Sqft $197
Subdivision Surrey Hill
MLS Listing ID 11425563
Sold Date 06/27/22
Bedrooms 4
Full Baths 2
Half Baths 1
Year Built 1977
Annual Tax Amount $11,146
Tax Year 2021
Lot Size 0.892 Acres
Lot Dimensions 50.86 X 145.57 X 257.0 X 40.0 X 271.73
Property Description
Now's your chance to own this solidly-constructed and well-maintained brick and cedar home, ideally situated on the most spectacular lot in the sought-after east side Surrey Hill subdivision! From the time you first step foot onto the property, you will immediately notice the care and detail put into the original build as well as the many tasteful interior and exterior upgrades throughout. Striking a surprising combination of classic neighborhood convenience and peaceful seclusion, it's nearly impossible to find the quality, details, and privacy that are offered by this home in a location so close to vibrant downtown St. Charles. Unique features include 4 ample bedrooms, 2 offices, convenient 2nd floor laundry, large rec room, exercise room, oversized 2-car epoxy floor garage, cute storage shed for your gardening tools, well-designed low-maintenance outdoor deck with pergola, and a paver patio/outdoor kitchen area with built-in grill. Don't need 2 offices? Easily convert one to a convenient 2nd floor tandem nursery, or the other to a 5th bedroom! With over 3,500 sqft of smartly finished interior space sitting on nearly a full acre, the options (and views) are limitless. You can literally live, work, and entertain on property without ever having to leave the driveway!
Location
State IL
County Kane
Community Curbs, Sidewalks, Street Lights, Street Paved
Rooms
Basement Full
Interior
Interior Features Bar-Wet, Hardwood Floors, Second Floor Laundry, Built-in Features, Walk-In Closet(s), Some Carpeting, Some Window Treatmnt, Some Wood Floors, Dining Combo, Separate Dining Room, Some Insulated Wndws, Some Wall-To-Wall Cp
Heating Natural Gas
Cooling Central Air, Electric, Power Roof Vents
Fireplaces Number 2
Fireplaces Type Wood Burning, Gas Log, Gas Starter, More than one
Fireplace Y
Laundry Electric Dryer Hookup, In Unit
Exterior
Exterior Feature Deck, Patio, Porch, Brick Paver Patio, Storms/Screens, Outdoor Grill, Fire Pit
Garage Attached
Garage Spaces 2.0
Waterfront false
View Y/N true
Roof Type Asphalt
Building
Lot Description Cul-De-Sac, Irregular Lot, Landscaped, Mature Trees, Garden, Level, Pie Shaped Lot
Story 2 Stories
Foundation Concrete Perimeter
Sewer Public Sewer
Water Public
New Construction false
Schools
School District 303, 303, 303
Others
HOA Fee Include None
Ownership Fee Simple
Special Listing Condition None
Read Less
Want to know what your home might be worth? Contact us for a FREE valuation!

Our team is ready to help you sell your home for the highest possible price ASAP
© 2024 Listings courtesy of MRED as distributed by MLS GRID. All Rights Reserved.
Bought with Kristen Jungles • Keller Williams Infinity






