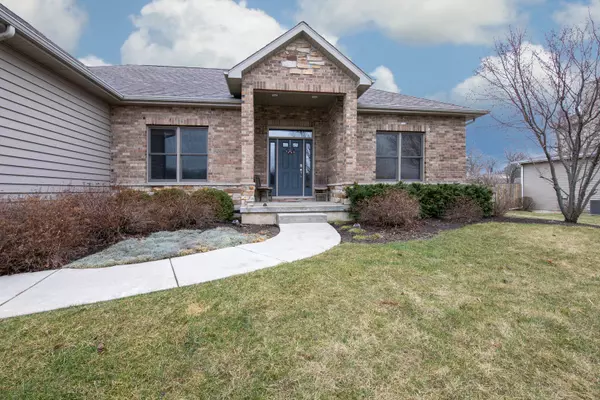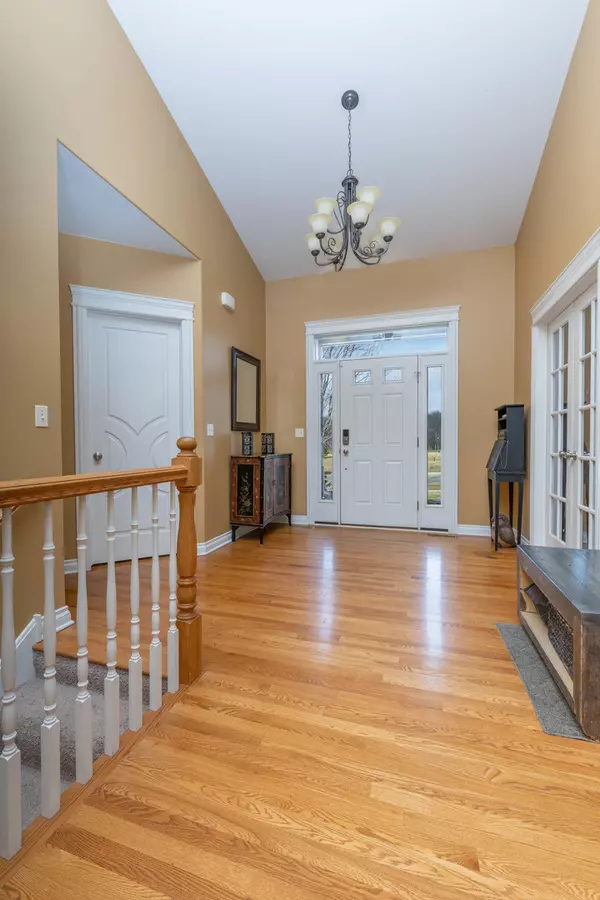$396,000
$384,900
2.9%For more information regarding the value of a property, please contact us for a free consultation.
1306 Secretariat Drive Genoa, IL 60135
4 Beds
3.5 Baths
2,362 SqFt
Key Details
Sold Price $396,000
Property Type Single Family Home
Sub Type Detached Single
Listing Status Sold
Purchase Type For Sale
Square Footage 2,362 sqft
Price per Sqft $167
Subdivision Derby Estates
MLS Listing ID 11358324
Sold Date 06/28/22
Style Ranch
Bedrooms 4
Full Baths 3
Half Baths 1
Year Built 2010
Annual Tax Amount $9,497
Tax Year 2020
Lot Size 0.400 Acres
Lot Dimensions 100 X 175
Property Description
High quality, custom built ranch home located in the elite Derby Estates subdivision. The home welcomes you in with custom brick and stonework around the front door, and when you step inside onto the hardwood floors the vaulted ceiling and open layout of the living room and kitchen area invites you stay and make yourself comfortable by the gas fireplace set in floor to ceiling stone. The flex room with glass-paned french doors near the front door is the perfect spot for an office, dining area, or even an additional bedroom. The kitchen boasts granite on the counters and island with glass tiled backsplash set below the maple cabinets. The layout of the eat-in kitchen open to the living room as well as the sliding doors to the concrete and brick paver patio complete with firepit is perfect for entertaining guests or just enjoying yourself. The split-bedroom ranch floor plan offers a private master suite and luxurious bathroom and large walk-in closet. The additional fireplace in the master bedroom amplifies the cozy, tucked away feel of the master suite. At the opposite side of the home the two additional bedrooms and full bathroom are similarly separated from the main living space. The laundry room, and half bath are centered in the main level giving the home a balanced flow. Take the stairs to the lower level and at the bottom to your right is a door to a finished basement bedroom, bonus room, and additional bathroom with shower. To your left is an expansive space already partially studded out and insulated, waiting for your inspiration to finish it out. The spacious 3 car garage has ample room for your vehicles and belongings. Make an appointment today to see this beautiful home set in a desirable locale.
Location
State IL
County De Kalb
Community Park, Lake, Curbs, Sidewalks, Street Lights, Street Paved
Rooms
Basement Full
Interior
Interior Features Vaulted/Cathedral Ceilings, Hardwood Floors, First Floor Bedroom, First Floor Laundry, First Floor Full Bath, Walk-In Closet(s)
Heating Natural Gas, Forced Air
Cooling Central Air
Fireplaces Number 2
Fireplaces Type Gas Log, Gas Starter
Fireplace Y
Appliance Range, Microwave, Dishwasher, Refrigerator, Washer, Dryer, Disposal
Exterior
Exterior Feature Patio, Brick Paver Patio, Fire Pit
Garage Attached
Garage Spaces 3.0
Waterfront false
View Y/N true
Roof Type Asphalt
Building
Lot Description Landscaped
Story 1 Story
Foundation Concrete Perimeter
Sewer Public Sewer
Water Public
New Construction false
Schools
Elementary Schools Davenport Elementary School
Middle Schools Genoa-Kingston Middle School
High Schools Genoa-Kingston High School
School District 424, 424, 424
Others
HOA Fee Include None
Ownership Fee Simple
Special Listing Condition None
Read Less
Want to know what your home might be worth? Contact us for a FREE valuation!

Our team is ready to help you sell your home for the highest possible price ASAP
© 2024 Listings courtesy of MRED as distributed by MLS GRID. All Rights Reserved.
Bought with Nancy Abuali • Real People Realty






