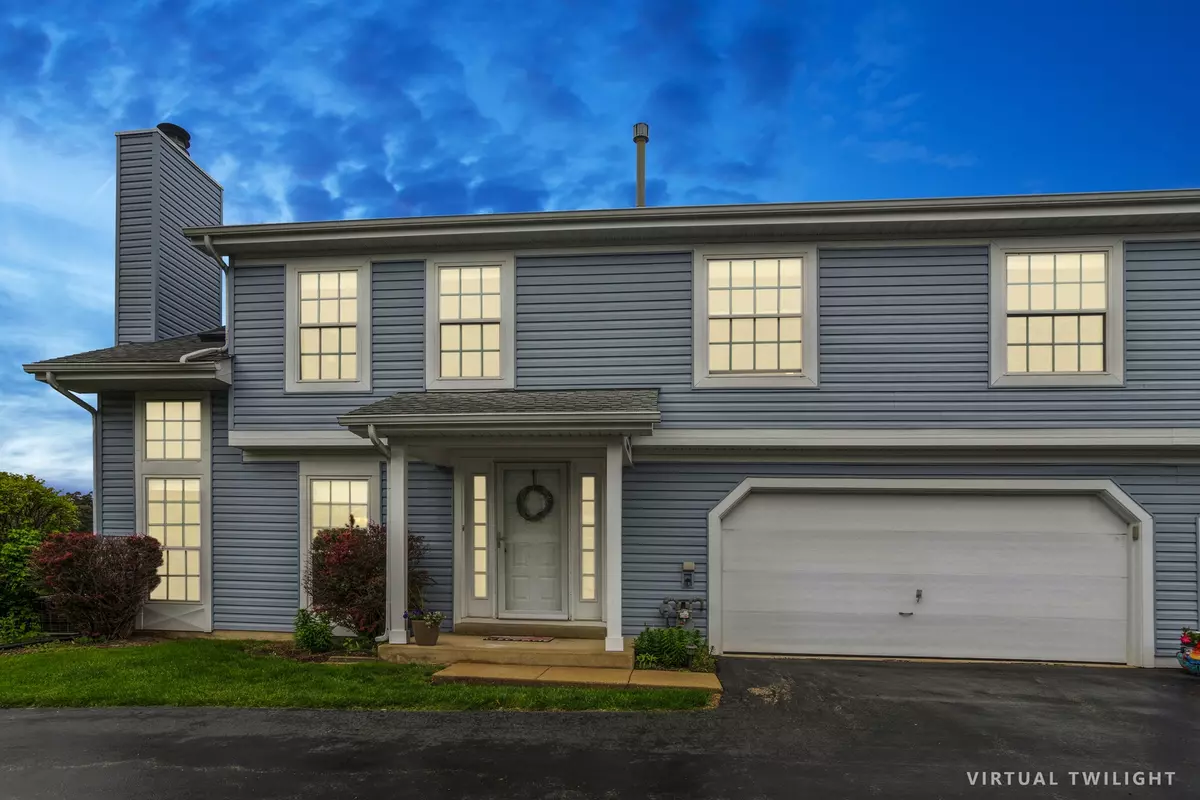$240,000
$225,000
6.7%For more information regarding the value of a property, please contact us for a free consultation.
3S008 Timber Drive #0 Warrenville, IL 60555
2 Beds
1.5 Baths
1,448 SqFt
Key Details
Sold Price $240,000
Property Type Condo
Sub Type Condo
Listing Status Sold
Purchase Type For Sale
Square Footage 1,448 sqft
Price per Sqft $165
MLS Listing ID 11416438
Sold Date 06/28/22
Bedrooms 2
Full Baths 1
Half Baths 1
HOA Fees $244/mo
Year Built 1990
Annual Tax Amount $4,569
Tax Year 2020
Lot Dimensions COMMON
Property Description
MULTIPLE OFFERS, HIGHEST AND BEST DUE SUNDAY 5/29 AT 8PM. Come see this beautiful end unit town home located in Timber Creek! Two story living room brings in light to your main floor. Fire place, dining area and sliders to your private patio lead you into the kitchen. The kitchen is bright with a pop of color! Fresh paint and new carpet throughout let you move right in with nothing to do. Upstairs is a huge master with walk in closet, shared en-suite with double sinks and separate bath/shower. Also upstairs is a second bedroom and loft that has enough space to use as you please: office, family room, workout or play room, you decide! Close to walking paths, playground and easy highway access. Furnace new in 2020, paint and carpet in 2022, come take a look at this great property!
Location
State IL
County Du Page
Rooms
Basement None
Interior
Interior Features Vaulted/Cathedral Ceilings, Skylight(s), Walk-In Closet(s)
Heating Natural Gas
Cooling Central Air
Fireplaces Number 1
Fireplaces Type Wood Burning
Fireplace Y
Appliance Range, Dishwasher, Refrigerator, Washer, Dryer, Disposal
Laundry Gas Dryer Hookup
Exterior
Exterior Feature Patio, Storms/Screens
Garage Attached
Garage Spaces 2.0
Waterfront false
View Y/N true
Roof Type Asphalt
Building
Foundation Concrete Perimeter
Sewer Public Sewer
Water Public
New Construction false
Schools
School District 200, 200, 200
Others
Pets Allowed Cats OK, Dogs OK
HOA Fee Include Insurance, Lawn Care, Snow Removal
Ownership Condo
Special Listing Condition None
Read Less
Want to know what your home might be worth? Contact us for a FREE valuation!

Our team is ready to help you sell your home for the highest possible price ASAP
© 2024 Listings courtesy of MRED as distributed by MLS GRID. All Rights Reserved.
Bought with Cathy Foley • Mathisen Realty, Inc.






