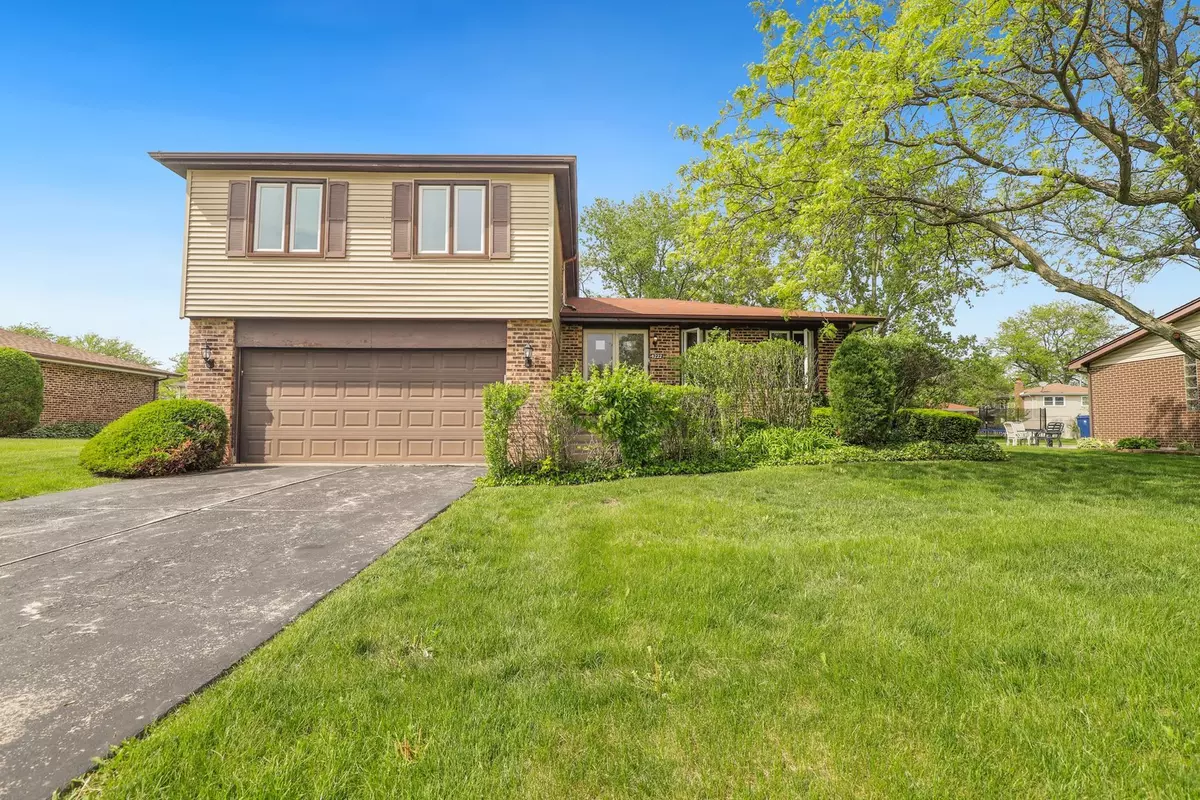$269,900
$259,000
4.2%For more information regarding the value of a property, please contact us for a free consultation.
6222 Beaver Dam Road Matteson, IL 60443
4 Beds
2 Baths
1,933 SqFt
Key Details
Sold Price $269,900
Property Type Single Family Home
Sub Type Detached Single
Listing Status Sold
Purchase Type For Sale
Square Footage 1,933 sqft
Price per Sqft $139
Subdivision Creekside
MLS Listing ID 11403493
Sold Date 06/28/22
Bedrooms 4
Full Baths 2
Year Built 1979
Annual Tax Amount $4,942
Tax Year 2020
Lot Size 9,104 Sqft
Lot Dimensions 9118
Property Description
Welcome home! Don't miss this well-maintained split level home in the heart of Matteson! Entertain with ease in both formal living and dining rooms with tons of natural light streaming through large windows. Enjoy meals in the newly remodeled eat-in kitchen featuring new custom cabinetry, granite counters, tiled back splash and ceramic tile flooring. Upstairs, you will find 4 spacious bedrooms and a beautifully renovated bath. The lower level is the perfect place to gather, anchored by a timeless brick fireplace. Convenient laundry and another full bath complete the lower level. Outside, relax on the patio, overlooking the private and fully-fenced yard. Other great selling features include new furnace 2021, water heater 2020, windows 2015, and patio 2021. Nothing to do but move in and enjoy!
Location
State IL
County Cook
Community Curbs, Sidewalks, Street Lights, Street Paved
Rooms
Basement Partial
Interior
Interior Features Wood Laminate Floors, First Floor Laundry, First Floor Full Bath, Walk-In Closet(s)
Heating Natural Gas, Forced Air
Cooling Central Air
Fireplaces Number 1
Fireplaces Type Gas Starter
Fireplace Y
Appliance Range, Microwave, Dishwasher, Refrigerator, Freezer, Washer, Dryer
Laundry Gas Dryer Hookup, In Unit
Exterior
Exterior Feature Patio
Garage Attached
Garage Spaces 2.0
Waterfront false
View Y/N true
Roof Type Asphalt
Building
Story Split Level
Foundation Concrete Perimeter
Sewer Public Sewer
Water Lake Michigan
New Construction false
Schools
Elementary Schools Marya Yates Elementary School
Middle Schools Colin Powell Middle School
School District 159, 159, 227
Others
HOA Fee Include None
Ownership Fee Simple
Special Listing Condition None
Read Less
Want to know what your home might be worth? Contact us for a FREE valuation!

Our team is ready to help you sell your home for the highest possible price ASAP
© 2024 Listings courtesy of MRED as distributed by MLS GRID. All Rights Reserved.
Bought with Patricia Scott-Bagby • Coldwell Banker Realty






