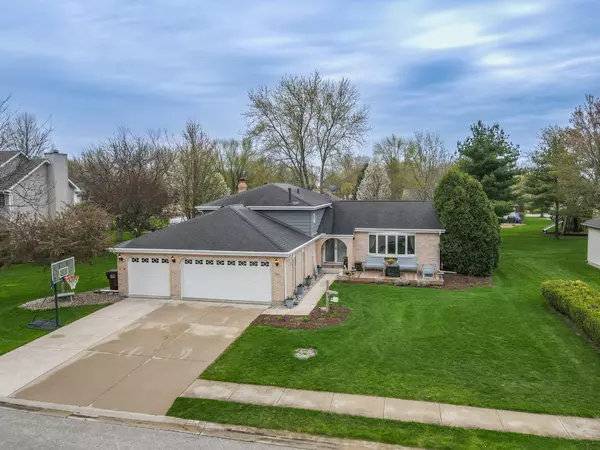$309,000
$309,000
For more information regarding the value of a property, please contact us for a free consultation.
760 Leahy Street Manteno, IL 60950
4 Beds
3 Baths
2,306 SqFt
Key Details
Sold Price $309,000
Property Type Single Family Home
Sub Type Detached Single
Listing Status Sold
Purchase Type For Sale
Square Footage 2,306 sqft
Price per Sqft $133
Subdivision Park West
MLS Listing ID 11389038
Sold Date 06/29/22
Style Tri-Level
Bedrooms 4
Full Baths 3
Year Built 1994
Annual Tax Amount $7,276
Tax Year 2020
Lot Size 0.294 Acres
Lot Dimensions 85X150
Property Description
The search for your new Manteno home is over! This beautiful home has 4 bedrooms, over 2300 sq ft, and a 3 car garage! You will feel welcomed by double doors as you enter the home. A lovely living room on the main level has lots of natural light. Continue to the kitchen and you will enjoy a functional layout, stainless kitchen appliances, and quartz countertops. A large family room in the lower level is a great place to enjoy cozy fires and movie nights. The 4th bedroom is located in the lower level and also makes a great office or workout room! Head upstairs to find 3 more spacious bedrooms, including a main suite with a large walk-in closet. The main bath instantly makes you feel relaxed, just imagine a nice hot bath releasing the stress of the day in this beautiful tub! Don't forget to take a peak at the wonderful backyard with its own garden area! There are so many more great things I could share, but you really need to see this home in person! Call for your showing before the gem is SOLD!
Location
State IL
County Kankakee
Community Park, Curbs, Sidewalks, Street Lights, Street Paved
Zoning SINGL
Rooms
Basement None
Interior
Interior Features Vaulted/Cathedral Ceilings, Walk-In Closet(s), Some Carpeting, Separate Dining Room
Heating Natural Gas, Forced Air
Cooling Central Air
Fireplaces Number 1
Fireplaces Type Attached Fireplace Doors/Screen, Gas Log
Fireplace Y
Appliance Range, Microwave, Dishwasher, Refrigerator, Washer, Dryer, Stainless Steel Appliance(s)
Exterior
Exterior Feature Deck, Porch, Storms/Screens
Garage Attached
Garage Spaces 3.0
Waterfront false
View Y/N true
Roof Type Asphalt
Building
Lot Description Landscaped, Sidewalks, Streetlights
Story Split Level
Foundation Concrete Perimeter
Sewer Public Sewer
Water Public
New Construction false
Schools
School District 5, 5, 5
Others
HOA Fee Include None
Ownership Fee Simple
Special Listing Condition None
Read Less
Want to know what your home might be worth? Contact us for a FREE valuation!

Our team is ready to help you sell your home for the highest possible price ASAP
© 2024 Listings courtesy of MRED as distributed by MLS GRID. All Rights Reserved.
Bought with Judith Panozzo • Real People Realty






