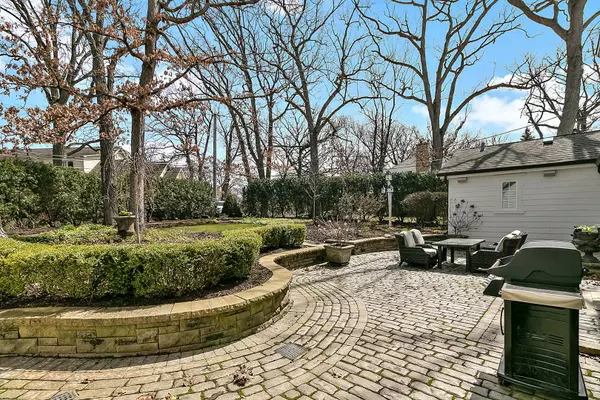$949,000
$949,000
For more information regarding the value of a property, please contact us for a free consultation.
12325 S Seminole Road Palos Park, IL 60464
4 Beds
3.5 Baths
4,000 SqFt
Key Details
Sold Price $949,000
Property Type Single Family Home
Sub Type Detached Single
Listing Status Sold
Purchase Type For Sale
Square Footage 4,000 sqft
Price per Sqft $237
Subdivision Palos Dells
MLS Listing ID 11375716
Sold Date 06/22/22
Style French Provincial
Bedrooms 4
Full Baths 3
Half Baths 1
Year Built 1941
Annual Tax Amount $11,498
Tax Year 2020
Lot Size 0.541 Acres
Lot Dimensions 144 X 175 X 137 X 160
Property Description
Timeless Elegance! One of a kind. Custom top-quality finishes and craftsmanship throughout. Impeccable taste and attention to detail everywhere, from the vintage chandeliers, custom cabinetry and hardware, chef's kitchen with high-end appliances and imported granite countertops, to the incredible floors, ceilings, and windows (leaded glass). Gorgeous first-floor main bedroom suite with double hand-carved marble fireplace and cozy sitting room. The upper level has three bedrooms and a beautiful high-end bathroom, plus another large living area with volume ceilings, a full bath, and unique reclaimed barn flooring (family room, related living, etc.). Beautiful views overlooking a pond and the recently re-landscaped yard with extensive stonework, irrigation system, lighting, and a multitude of trees, plants, and shrubs. The full, beautifully finished lower level has an office with hardwood floors and tin ceiling, a family room with lush carpet and a warm cedar ceiling, and a spacious laundry room with one-year-old, top-of-the-line LG washer and dryer, all areas with top-quality custom cabinetry. Three-car garage and separate work shed, alarm system, security cameras, whole-house sound system, and a 600-amp electrical service. This is truly a fine home in "the Heart of the Park."
Location
State IL
County Cook
Community Lake, Street Lights, Street Paved
Rooms
Basement Full
Interior
Interior Features Vaulted/Cathedral Ceilings, Skylight(s), Hardwood Floors, Heated Floors, First Floor Bedroom, In-Law Arrangement
Heating Natural Gas, Forced Air, Sep Heating Systems - 2+
Cooling Central Air
Fireplaces Number 2
Fireplaces Type Double Sided, Wood Burning, Attached Fireplace Doors/Screen, Gas Starter
Fireplace Y
Appliance Range, Microwave, Dishwasher, Refrigerator, High End Refrigerator, Washer, Dryer, Disposal, Stainless Steel Appliance(s), Wine Refrigerator
Exterior
Exterior Feature Patio, Storms/Screens, Outdoor Grill
Garage Attached
Garage Spaces 3.0
Waterfront false
View Y/N true
Roof Type Asphalt
Building
Lot Description Irregular Lot, Landscaped, Pond(s), Water View, Wooded
Story 2 Stories
Foundation Concrete Perimeter
Sewer Public Sewer
Water Lake Michigan, Private Well
New Construction false
Schools
Elementary Schools Palos East Elementary School
Middle Schools Palos South Middle School
High Schools Amos Alonzo Stagg High School
School District 118, 118, 230
Others
HOA Fee Include None
Ownership Fee Simple
Special Listing Condition None
Read Less
Want to know what your home might be worth? Contact us for a FREE valuation!

Our team is ready to help you sell your home for the highest possible price ASAP
© 2024 Listings courtesy of MRED as distributed by MLS GRID. All Rights Reserved.
Bought with Maria Maloney • Coldwell Banker Real Estate Group






