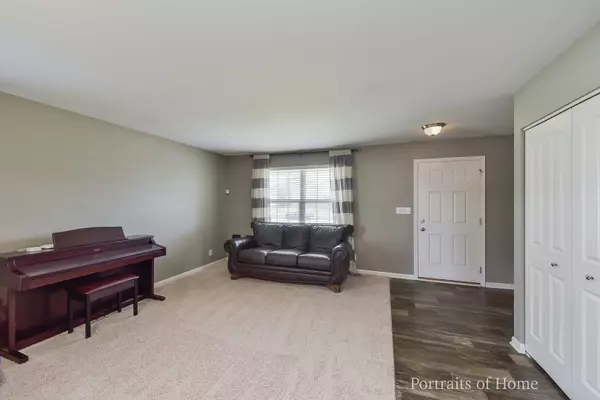$410,000
$405,000
1.2%For more information regarding the value of a property, please contact us for a free consultation.
2986 Ellsworth Drive Yorkville, IL 60560
4 Beds
2.5 Baths
2,862 SqFt
Key Details
Sold Price $410,000
Property Type Single Family Home
Sub Type Detached Single
Listing Status Sold
Purchase Type For Sale
Square Footage 2,862 sqft
Price per Sqft $143
Subdivision Grande Reserve
MLS Listing ID 11401682
Sold Date 06/29/22
Bedrooms 4
Full Baths 2
Half Baths 1
HOA Fees $82/mo
Year Built 2016
Annual Tax Amount $8,244
Tax Year 2020
Lot Dimensions 60 X 127 X 115 X 144
Property Description
Live the Grande Reserve lifestyle! This better-than-new home is picture perfect and move in ready now! Unwind on the shaded space of the covered front porch. Step in and notice the wide open layout with massive room sizes throughout! You will love cooking in this chef's dream kitchen equipped with all stainless appliances, an island, a pantry, and an abundance of countertop and cabinet space! The sunny eat-in space opens right out the sliding glass doors to the perfect brick paver patio, just ready for summer barbequing! There is a nature area behind the backyard, giving nice distance from the homes behind. The kitchen flows right into the huge family room, with plenty of windows overlooking the back yard. Upstairs you will find an incredible loft/flex space, and 4 of the most spacious bedrooms you could find in a home! The master suite has a fantastic walk in closet, an en suite bath with a large walk in shower, separate water closet and a tall dual sink vanity. The full basement in this home offers incredible storage and is ready for your finishing ideas! This home boasts so many extras such as an alarm system, white trim and doors, custom window coverings, ceiling fans, custom laundry room storage and so much more. Enjoy this wonderful master planned community by taking advantage of the clubhouse and pools, walking/biking paths, Elementary school on site and it's all conveniently located to shopping and downtown Yorkville. Welcome to The Grande Reserve!
Location
State IL
County Kendall
Rooms
Basement Full
Interior
Heating Natural Gas, Forced Air
Cooling Central Air
Fireplace N
Appliance Range, Microwave, Dishwasher, Refrigerator, Washer, Dryer, Disposal, Stainless Steel Appliance(s)
Exterior
Garage Attached
Garage Spaces 2.0
Waterfront false
View Y/N true
Building
Story 2 Stories
Sewer Public Sewer
Water Public
New Construction false
Schools
Elementary Schools Grande Reserve Elementary School
Middle Schools Yorkville Middle School
High Schools Yorkville High School
School District 115, 115, 115
Others
HOA Fee Include Clubhouse, Pool
Ownership Fee Simple
Special Listing Condition None
Read Less
Want to know what your home might be worth? Contact us for a FREE valuation!

Our team is ready to help you sell your home for the highest possible price ASAP
© 2024 Listings courtesy of MRED as distributed by MLS GRID. All Rights Reserved.
Bought with Christine Buky-Gomez • Christine & Ramon Corp






