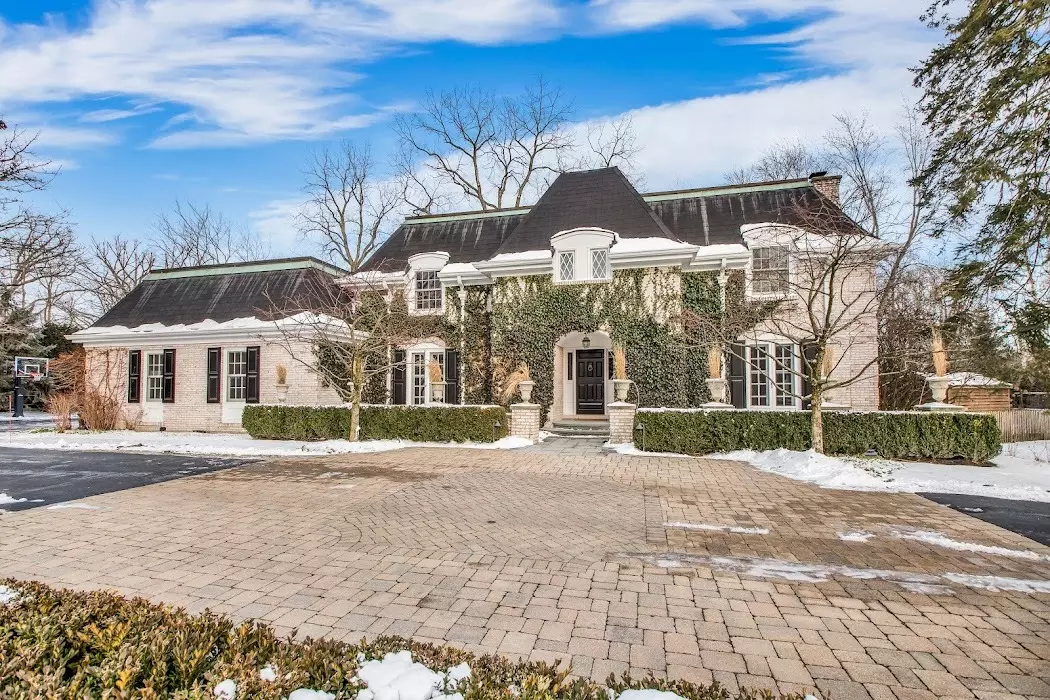$1,725,000
$1,749,000
1.4%For more information regarding the value of a property, please contact us for a free consultation.
385 King Muir Road Lake Forest, IL 60045
4 Beds
4 Baths
3,706 SqFt
Key Details
Sold Price $1,725,000
Property Type Single Family Home
Sub Type Detached Single
Listing Status Sold
Purchase Type For Sale
Square Footage 3,706 sqft
Price per Sqft $465
Subdivision King Muir
MLS Listing ID 11325059
Sold Date 06/30/22
Style French Provincial
Bedrooms 4
Full Baths 3
Half Baths 2
Year Built 1968
Annual Tax Amount $17,605
Tax Year 2020
Lot Size 0.730 Acres
Lot Dimensions 148X47X150X178X180
Property Description
Stunning classic French Provincial home near the heart of town. This home offers beauty and elegance with terrific functionality. Generous sized rooms in this newly updated home. The kitchen has been redone by Ragsdale and offers a large center island with quartz countertops, all new high-end appliances including beverage drawers, ice machine and a wine cooler. Dark hardwood floors throughout except in the office. First floor private office, living room with fireplace, family room is adjacent to the kitchen and offers fireplace, a wet bar and built-in cabinetry. A large dining room, 2 elegant half baths, large mudroom with heated floors and laundry room complete the first floor. Second level has 4 bedrooms; primary bedroom with huge walk in closet and new spa-like bathroom by Goebeler. One bedroom is en-suite and also has a sauna and the other two bedrooms share a newly refreshed hall bath. Full basement offers a recreation room and workout area with new forever flooring and lots of storage. The entire home has new Marvin windows. Fully fenced, professionally landscaped yard with wireless irrigation system. The backyard hardscape includes newly reset Bluestone, an outdoor fireplace with electric to hanging your tv. Two car heated garage with epoxy flooring. This home checks all the boxes. Ideal close date of June 30th.
Location
State IL
County Lake
Community Curbs, Street Lights, Street Paved
Rooms
Basement Full
Interior
Interior Features Skylight(s), Sauna/Steam Room, Bar-Wet, Hardwood Floors, Heated Floors, First Floor Laundry, Built-in Features, Walk-In Closet(s), Separate Dining Room
Heating Natural Gas, Forced Air
Cooling Central Air
Fireplaces Number 2
Fireplace Y
Appliance Double Oven, Microwave, Dishwasher, High End Refrigerator, Bar Fridge, Freezer, Washer, Dryer, Disposal, Wine Refrigerator, Water Softener, Front Controls on Range/Cooktop
Laundry Sink
Exterior
Exterior Feature Patio, Storms/Screens, Outdoor Grill
Garage Attached
Garage Spaces 2.0
Waterfront false
View Y/N true
Roof Type Asphalt
Building
Story 2 Stories
Sewer Public Sewer
Water Public
New Construction false
Schools
Elementary Schools Everett Elementary School
Middle Schools Deer Path Middle School
High Schools Lake Forest High School
School District 67, 67, 115
Others
HOA Fee Include None
Ownership Fee Simple
Special Listing Condition List Broker Must Accompany
Read Less
Want to know what your home might be worth? Contact us for a FREE valuation!

Our team is ready to help you sell your home for the highest possible price ASAP
© 2024 Listings courtesy of MRED as distributed by MLS GRID. All Rights Reserved.
Bought with Susan Duffey • Compass


