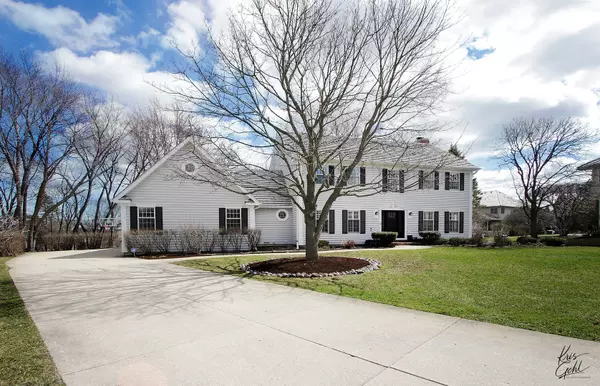$922,000
$890,000
3.6%For more information regarding the value of a property, please contact us for a free consultation.
1606 Mulberry Drive Libertyville, IL 60048
4 Beds
3.5 Baths
3,100 SqFt
Key Details
Sold Price $922,000
Property Type Single Family Home
Sub Type Detached Single
Listing Status Sold
Purchase Type For Sale
Square Footage 3,100 sqft
Price per Sqft $297
Subdivision Wineberry
MLS Listing ID 11367760
Sold Date 06/30/22
Style Georgian
Bedrooms 4
Full Baths 3
Half Baths 1
HOA Fees $25/ann
Year Built 1992
Annual Tax Amount $15,389
Tax Year 2020
Lot Size 0.530 Acres
Lot Dimensions 55.64X122.48X151.92X126X153.98
Property Description
Standing proud on a large wooded lot is this stunning Colonial. Over $200,000 in updates have already been completed in 2021, from a new roof, new front door, fresh paint (interior/exterior) and new gutters. Hardwood flooring throughout and both the kitchen and bathrooms have been impeccably remodeled and updated to ensure a move-in-ready home. You can now enjoy two light-filled levels of living with four bedrooms, 3.5 bathrooms and elegant living spaces for every mood and occasion. Take your pick from the lovely family room with a brick fireplace, the finished basement with a recreation room and two offices, or the sunny rear patio with views over the gardens of this private half acre lot. The sleek and stylish kitchen is a culinary retreat with high-end appliances and a large center island. There is a formal dining room for entertaining and, at the end of the evening, you can immerse yourself in the serenity of the luxurious owner's suite.
Location
State IL
County Lake
Community Park, Tennis Court(S), Curbs, Sidewalks, Street Lights, Street Paved
Rooms
Basement Full
Interior
Interior Features Vaulted/Cathedral Ceilings, Bar-Wet, Hardwood Floors, First Floor Laundry, Built-in Features, Walk-In Closet(s)
Heating Natural Gas
Cooling Central Air
Fireplaces Number 1
Fireplaces Type Gas Log, Gas Starter
Fireplace Y
Appliance Double Oven, Dishwasher, Refrigerator, Washer, Dryer, Disposal, Cooktop
Laundry Gas Dryer Hookup
Exterior
Exterior Feature Brick Paver Patio
Garage Attached
Garage Spaces 3.0
Waterfront false
View Y/N true
Roof Type Shake
Building
Lot Description Cul-De-Sac
Story 2 Stories
Foundation Concrete Perimeter
Sewer Public Sewer
Water Lake Michigan
New Construction false
Schools
Elementary Schools Butterfield School
Middle Schools Highland Middle School
High Schools Libertyville High School
School District 70, 70, 128
Others
HOA Fee Include Insurance
Ownership Fee Simple w/ HO Assn.
Special Listing Condition None
Read Less
Want to know what your home might be worth? Contact us for a FREE valuation!

Our team is ready to help you sell your home for the highest possible price ASAP
© 2024 Listings courtesy of MRED as distributed by MLS GRID. All Rights Reserved.
Bought with Terry Wilkowski • @properties Christie's International Real Estate






