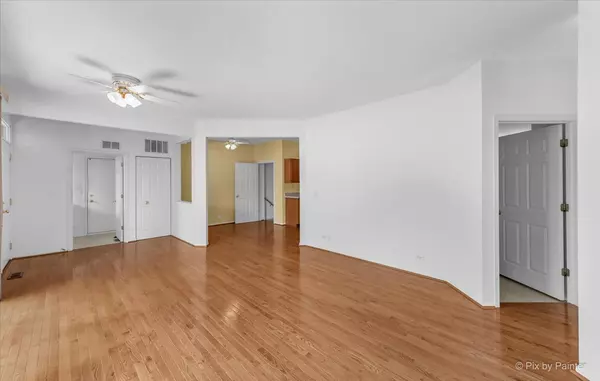$210,000
$190,000
10.5%For more information regarding the value of a property, please contact us for a free consultation.
7117 Westwood Drive Carpentersville, IL 60110
2 Beds
2 Baths
1,000 SqFt
Key Details
Sold Price $210,000
Property Type Townhouse
Sub Type Townhouse-Ranch
Listing Status Sold
Purchase Type For Sale
Square Footage 1,000 sqft
Price per Sqft $210
Subdivision Kimball Farms
MLS Listing ID 11393234
Sold Date 06/30/22
Bedrooms 2
Full Baths 2
HOA Fees $139/mo
Year Built 2000
Annual Tax Amount $1,880
Tax Year 2020
Lot Dimensions COMMON
Property Description
You won't want to miss out on this highly desirable Kimball Farms fabulous MAIN FLOOR RANCH with a full basement!!! Move-In ready!!! Featuring 2 bedrooms, 2 full baths and a fantastic full basement awaiting your finishing touches!!! You will be sure to love the open concept floor plan with high ceilings! Spacious Eat-In Kitchen and living room with 10ft slider with easy access to your covered patio while letting plenty of sunlight in. You will also find Stainless Steel kitchen appliances including new refrigerator making meal prep a breeze. Hardwood floors accent this open and bright end unit offering extra wide doorways. Both bedrooms are ample in size and the Primary Bedroom includes a walk-in closet, private full bath and view of the courtyard. Separate laundry and mud room with access to your private garage space. New Furnace & A/C 2021 and Hot Water Heater 2020. Low HOA Fees too! You will be sure to love the fantastic location just off Randall Rd near shopping, dining, entertainment and major roads. 15 minutes from Metra and Advocate Hospital. Walking distance to Grandview Park offering a playground and a walking trail.
Location
State IL
County Kane
Rooms
Basement Full
Interior
Interior Features Vaulted/Cathedral Ceilings, Hardwood Floors, First Floor Bedroom, First Floor Laundry, First Floor Full Bath, Walk-In Closet(s), Ceiling - 10 Foot, Open Floorplan
Heating Natural Gas, Forced Air
Cooling Central Air
Fireplace N
Appliance Range, Microwave, Dishwasher, Refrigerator, Washer, Dryer, Disposal, Stainless Steel Appliance(s)
Laundry Gas Dryer Hookup, In Unit
Exterior
Exterior Feature Patio
Garage Attached
Garage Spaces 1.0
Community Features Park
Waterfront false
View Y/N true
Roof Type Asphalt
Building
Lot Description Landscaped, Mature Trees
Foundation Concrete Perimeter
Sewer Public Sewer
Water Public
New Construction false
Schools
Elementary Schools Westfield Community School
Middle Schools Westfield Community School
High Schools H D Jacobs High School
School District 300, 300, 300
Others
Pets Allowed Cats OK, Dogs OK
HOA Fee Include Insurance, Lawn Care, Scavenger, Snow Removal
Ownership Condo
Special Listing Condition None
Read Less
Want to know what your home might be worth? Contact us for a FREE valuation!

Our team is ready to help you sell your home for the highest possible price ASAP
© 2024 Listings courtesy of MRED as distributed by MLS GRID. All Rights Reserved.
Bought with Christine French • Coldwell Banker Realty






