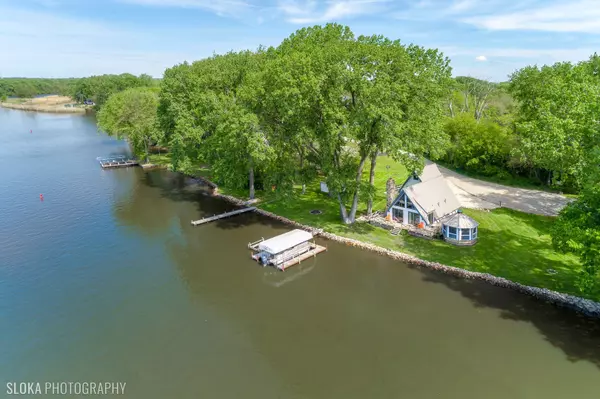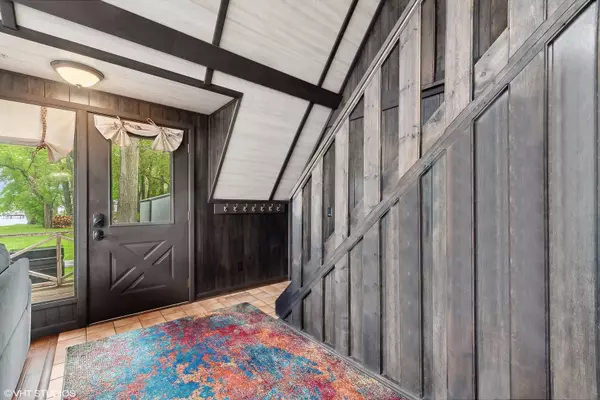$425,000
$425,000
For more information regarding the value of a property, please contact us for a free consultation.
142 Park Drive Port Barrington, IL 60010
3 Beds
1.5 Baths
1,152 SqFt
Key Details
Sold Price $425,000
Property Type Single Family Home
Sub Type Detached Single
Listing Status Sold
Purchase Type For Sale
Square Footage 1,152 sqft
Price per Sqft $368
MLS Listing ID 11418933
Sold Date 07/01/22
Style A-Frame
Bedrooms 3
Full Baths 1
Half Baths 1
Year Built 1975
Annual Tax Amount $9,330
Tax Year 2021
Lot Size 0.720 Acres
Lot Dimensions 305X195X200X95
Property Description
Waterfront! Waterfront! Waterfront! Experience the Chain of Lakes lifestyle from this adorable A-frame home with 330 feet of prime Lower Fox River frontage. Even work from home days will feel like a vacation in this relaxed waterfront setting. A year-round retreat with two private docks where you can boat, fish, swim, kayak and jet ski all summer long and snow mobile, ice skate and ice fish in the winter! Enjoy incredible water views, soaring ceilings, light filled rooms and a cozy stone fireplace in this open concept layout with updated kitchen! Three sets of sliders offer easy access to the large wraparound deck and gazebo where you can enjoy serene sunsets and picturesque views of nature and the river. A first-floor primary bedroom with half bath, updated hall bath, second bedroom and convenient laundry complete the main level. Upstairs you will find another spacious bedroom and loft area with overlook. Heated 2.5 car garage with attic space and a shed to store all of your outdoor toys at your own home. On city sewer! This spectacular waterfront retreat is waiting for you!
Location
State IL
County Mc Henry
Community Park, Water Rights, Street Paved
Rooms
Basement None
Interior
Interior Features Vaulted/Cathedral Ceilings, Hardwood Floors, First Floor Bedroom, First Floor Laundry, First Floor Full Bath
Heating Natural Gas, Forced Air
Cooling Central Air
Fireplaces Number 1
Fireplaces Type Wood Burning, Gas Log
Fireplace Y
Appliance Microwave, Dishwasher, Refrigerator, Washer, Dryer, Stainless Steel Appliance(s), Cooktop, Water Softener Owned
Laundry In Unit, Laundry Closet
Exterior
Exterior Feature Deck, Boat Slip, Fire Pit
Garage Detached
Garage Spaces 2.0
Waterfront true
View Y/N true
Roof Type Metal
Building
Lot Description Cul-De-Sac, Landscaped, River Front, Water Rights, Water View, Mature Trees
Story 2 Stories
Foundation Concrete Perimeter
Sewer Public Sewer
Water Private Well
New Construction false
Schools
Elementary Schools Cotton Creek School
Middle Schools Matthews Middle School
High Schools Wauconda Community High School
School District 118, 118, 118
Others
HOA Fee Include None
Ownership Fee Simple
Special Listing Condition None
Read Less
Want to know what your home might be worth? Contact us for a FREE valuation!

Our team is ready to help you sell your home for the highest possible price ASAP
© 2024 Listings courtesy of MRED as distributed by MLS GRID. All Rights Reserved.
Bought with Jaimie Banke • Keller Williams Momentum






