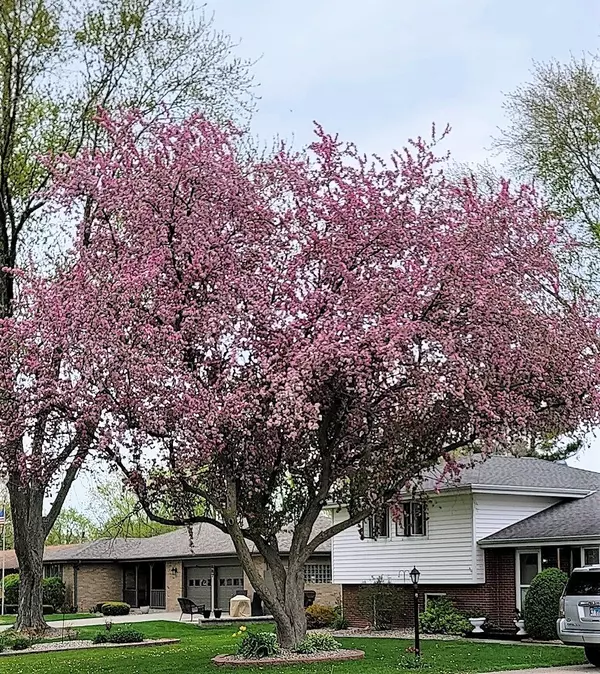$257,500
$269,900
4.6%For more information regarding the value of a property, please contact us for a free consultation.
867 N Prairie View Drive Kankakee, IL 60901
4 Beds
2.5 Baths
2,038 SqFt
Key Details
Sold Price $257,500
Property Type Single Family Home
Sub Type Detached Single
Listing Status Sold
Purchase Type For Sale
Square Footage 2,038 sqft
Price per Sqft $126
Subdivision Heil Estates
MLS Listing ID 11411921
Sold Date 06/30/22
Style Tri-Level
Bedrooms 4
Full Baths 2
Half Baths 1
Year Built 1965
Annual Tax Amount $3,956
Tax Year 2020
Lot Dimensions 100 X 165
Property Description
Very Well maintained 4 Bed, 2.5 bath Tri level located in the Herscher School district, in Heil estates in limestone! 2038 square feet! plus an in closed and heated sunroom. The house has an attached 2.5 car garage with built in storage, and ALSO a 2 car brand new garage in the back! such a huge bonus for your storage or shop needs! updates include hardwood floors, wood look tile in basement, 2 new 40 gallon water heaters! Newer windows within past 10 years or so, siding and roof was done 5-7 years ago, so most of the big ticket items have been done for you! Kitchen features Oak handcrafted kitchen cabinets. Mahogany engineered hdwd floors in LR, DR & kitchen. Also Oak hdwd under BR carpet. 7x22 addition put on, adds walk-in closet in the master, a seating area & whirlpool tub in the master bath! the basement has a nice brick (wood burning) fireplace for the cozy nights! 4th BR used as office or a toy room currently! Lots of space and storage on this one. Hurry, cause this one wont last long!
Location
State IL
County Kankakee
Community Park, Street Lights, Street Paved
Rooms
Basement English
Interior
Interior Features Hardwood Floors, Built-in Features, Walk-In Closet(s), Dining Combo
Heating Natural Gas, Forced Air
Cooling Central Air
Fireplaces Number 1
Fireplaces Type Wood Burning, Attached Fireplace Doors/Screen, Heatilator
Fireplace Y
Appliance Range, Microwave, Dishwasher, Refrigerator, Washer, Dryer
Laundry In Unit, Sink
Exterior
Exterior Feature Deck, Patio, Porch Screened, Above Ground Pool
Garage Attached
Garage Spaces 4.0
Pool above ground pool
Waterfront false
View Y/N true
Roof Type Asphalt
Building
Lot Description Fenced Yard
Story Split Level
Sewer Septic-Private
Water Private Well
New Construction false
Schools
High Schools Herscher High School
School District 2, 2, 2
Others
HOA Fee Include None
Ownership Fee Simple
Special Listing Condition None
Read Less
Want to know what your home might be worth? Contact us for a FREE valuation!

Our team is ready to help you sell your home for the highest possible price ASAP
© 2024 Listings courtesy of MRED as distributed by MLS GRID. All Rights Reserved.
Bought with James Koskinas • @home realty BROKERAGE






