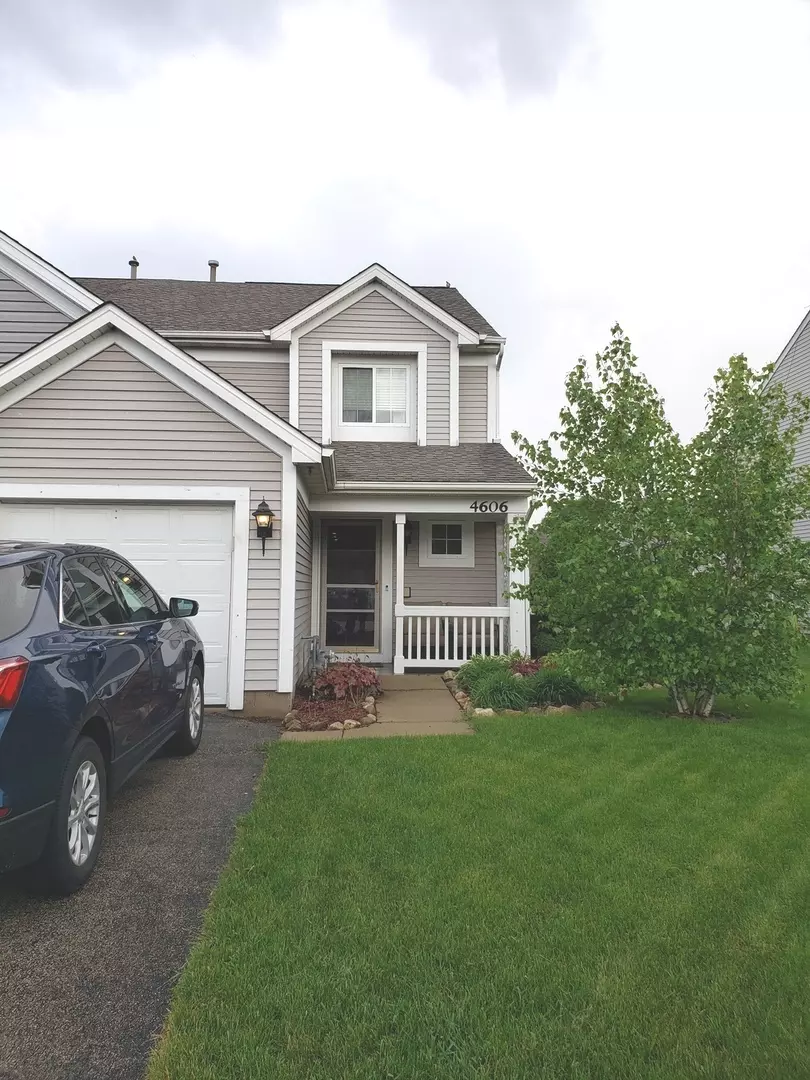$280,500
$254,900
10.0%For more information regarding the value of a property, please contact us for a free consultation.
4606 Magnolia Lane Lake In The Hills, IL 60156
3 Beds
2.5 Baths
1,674 SqFt
Key Details
Sold Price $280,500
Property Type Condo
Sub Type 1/2 Duplex
Listing Status Sold
Purchase Type For Sale
Square Footage 1,674 sqft
Price per Sqft $167
Subdivision Impressions
MLS Listing ID 11417401
Sold Date 07/01/22
Bedrooms 3
Full Baths 2
Half Baths 1
Year Built 2001
Annual Tax Amount $5,657
Tax Year 2020
Lot Dimensions 5036
Property Description
Stunning Duplex! No HOA! Nothing to do but Move Right In! This Lovely Home has been Updated with Newer Dark Cherry Kitchen Cabinets, Granite Counter Tops, Stainless Steel Appliances, Pantry and Large Eating Area! Brand New Carpeting in Family Room and Bedrooms*Newer Tear Off Roof*Newer Water Heater*New Furnace*New Washer & Dryer Primary Bedroom has Huge Walk-in Closet and Private Bath*Enjoy Summer Relaxing on the Beautifully Landscaped Patio Overlooking Fenced Yard and Shed! Come Take a Look, You'll be Glad you did!
Location
State IL
County Mc Henry
Rooms
Basement None
Interior
Heating Natural Gas
Cooling Central Air
Fireplaces Number 1
Fireplaces Type Gas Log
Fireplace Y
Appliance Range, Microwave, Dishwasher, Refrigerator, Dryer, Stainless Steel Appliance(s)
Laundry In Unit
Exterior
Exterior Feature Patio
Garage Attached
Garage Spaces 1.0
Waterfront false
View Y/N true
Building
Sewer Public Sewer
Water Public
New Construction false
Schools
Elementary Schools Woods Creek Elementary School
Middle Schools Richard F Bernotas Middle School
High Schools Crystal Lake Central High School
School District 47, 47, 155
Others
Pets Allowed Cats OK, Dogs OK
HOA Fee Include None
Ownership Fee Simple
Special Listing Condition None
Read Less
Want to know what your home might be worth? Contact us for a FREE valuation!

Our team is ready to help you sell your home for the highest possible price ASAP
© 2024 Listings courtesy of MRED as distributed by MLS GRID. All Rights Reserved.
Bought with Aurica Burduja • Xhomes Realty Inc






