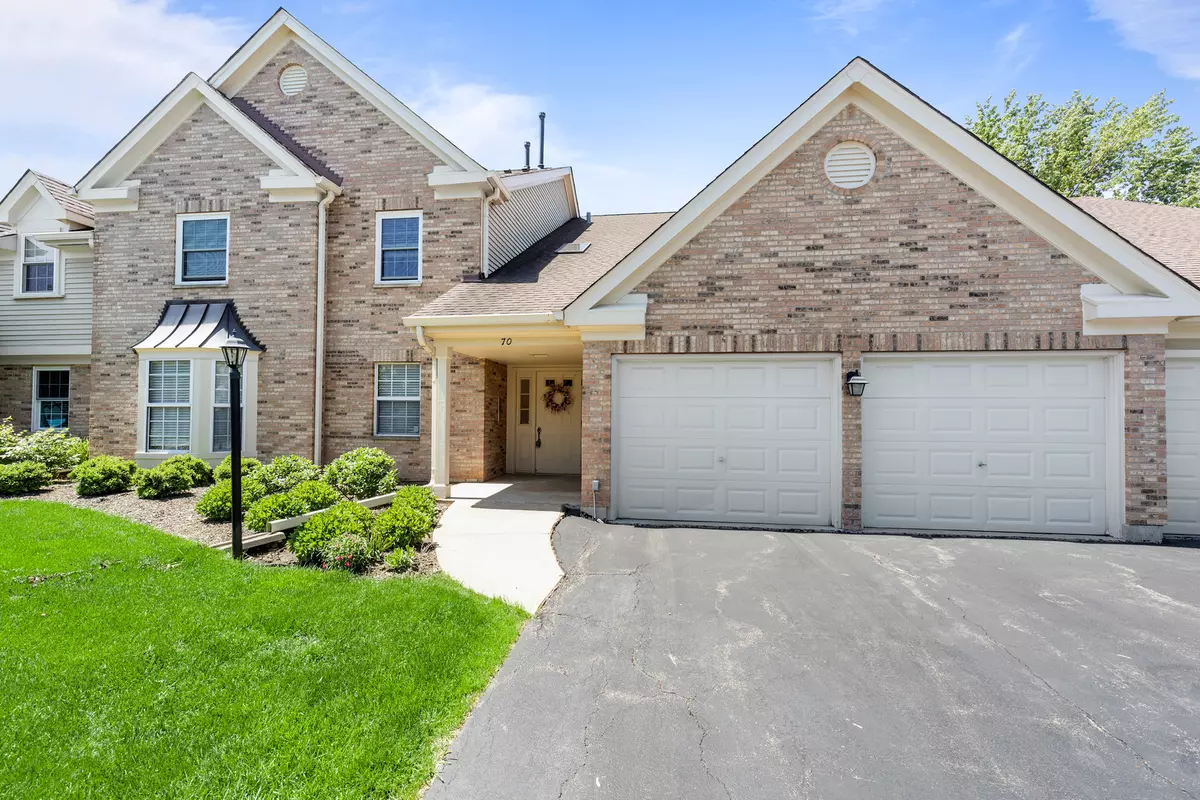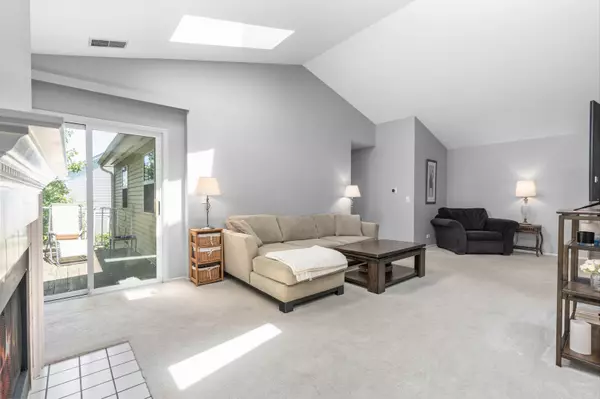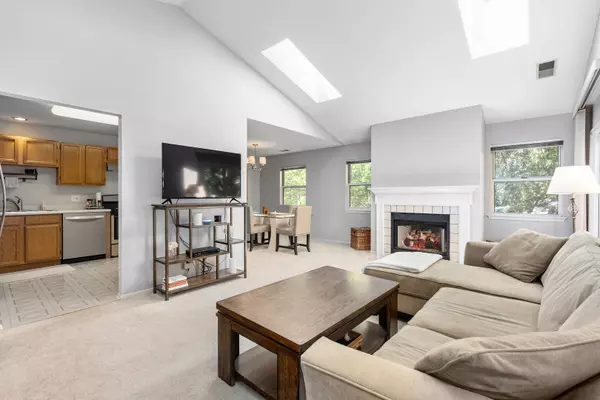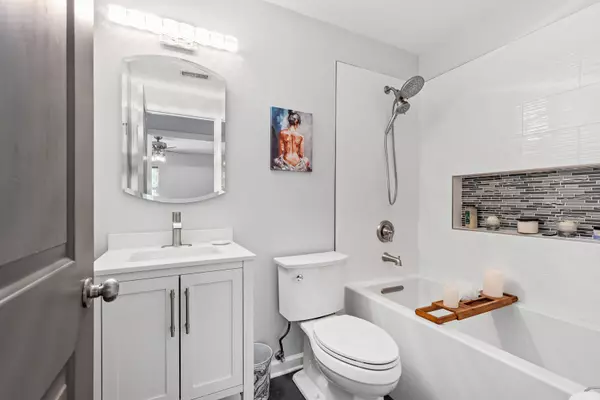$265,000
$249,900
6.0%For more information regarding the value of a property, please contact us for a free consultation.
70 Beechmont Court #2Z Schaumburg, IL 60193
3 Beds
2 Baths
1,530 SqFt
Key Details
Sold Price $265,000
Property Type Condo
Sub Type Condo,Manor Home/Coach House/Villa
Listing Status Sold
Purchase Type For Sale
Square Footage 1,530 sqft
Price per Sqft $173
Subdivision Towne Place West
MLS Listing ID 11414321
Sold Date 07/06/22
Bedrooms 3
Full Baths 2
HOA Fees $268/mo
Year Built 1991
Annual Tax Amount $5,118
Tax Year 2020
Lot Dimensions COMMON
Property Description
Lovely 3 bedroom 2 bath home in Towne Place West in Schaumburg. This second-floor unit boasts sun filled rooms and freshly painted walls. Spacious living room with custom tile gas fireplace, vaulted ceiling and two skylights. Kitchen features stainless steel appliances, pantry closet, ample cabinets, and eat in kitchen space. Stove, refrigerator, dishwasher, and garbage disposal are 5 years old or less. Separate dining space. Spa-like remodeled main full bath features lovely fixtures, 22" deep tub with 16.5" of soaking tub depth, Bluetooth sound, and USB ports. Spacious master suite shines with upgraded lighting, walk in closet and second closet, elegantly remodeled master bath and mirrored vanity area. Double doors to your 3rd bedroom/den create an extra open feel. Private in-unit laundry room with 5-year-old washer & dryer. 2-year-old patio doors lead to afternoon sun on the deck and serene backyard. Well maintained complex with clubhouse and two pools, one within walking distance. Some furnishings negotiable. Lovely upgrades. Great location. Quiet cul-de-sac street. 6 Minutes to the Metra Station. Minutes to I90, restaurants, shopping, schools, forest preserve bike trails and so much more. Association has 2 pet limit. Attached 1 car garage included. Welcome home!
Location
State IL
County Cook
Rooms
Basement None
Interior
Interior Features Vaulted/Cathedral Ceilings, Skylight(s), Laundry Hook-Up in Unit, Walk-In Closet(s), Open Floorplan, Drapes/Blinds, Separate Dining Room
Heating Natural Gas
Cooling Central Air
Fireplaces Number 1
Fireplaces Type Gas Log, Gas Starter
Fireplace Y
Appliance Range, Microwave, Dishwasher, Refrigerator, Washer, Dryer, Disposal, Range Hood
Laundry In Unit
Exterior
Garage Attached
Garage Spaces 1.0
Waterfront false
View Y/N true
Building
Sewer Public Sewer
Water Public
New Construction false
Schools
Elementary Schools Ridge Circle Elementary School
Middle Schools Canton Middle School
High Schools Streamwood High School
School District 46, 46, 46
Others
Pets Allowed Cats OK, Dogs OK, Number Limit
HOA Fee Include Insurance, Pool, Exterior Maintenance, Lawn Care, Scavenger, Snow Removal
Ownership Condo
Special Listing Condition None
Read Less
Want to know what your home might be worth? Contact us for a FREE valuation!

Our team is ready to help you sell your home for the highest possible price ASAP
© 2024 Listings courtesy of MRED as distributed by MLS GRID. All Rights Reserved.
Bought with Kristina Averbuch • EmiRei Real Estate Agency






