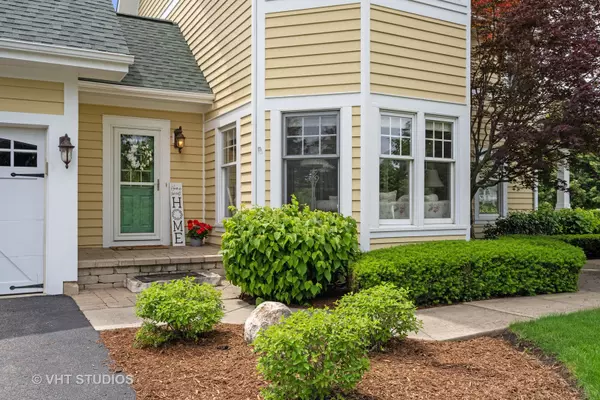$635,000
$625,000
1.6%For more information regarding the value of a property, please contact us for a free consultation.
39W905 Louisa May Alcott Lane St. Charles, IL 60175
5 Beds
3.5 Baths
2,694 SqFt
Key Details
Sold Price $635,000
Property Type Single Family Home
Sub Type Detached Single
Listing Status Sold
Purchase Type For Sale
Square Footage 2,694 sqft
Price per Sqft $235
Subdivision Fox Mill
MLS Listing ID 11409994
Sold Date 07/07/22
Bedrooms 5
Full Baths 3
Half Baths 1
HOA Fees $103/qua
Year Built 1998
Annual Tax Amount $9,100
Tax Year 2021
Lot Size 0.420 Acres
Lot Dimensions 18463
Property Description
Enjoy a nice summer evening on the inviting front porch of this beautiful home sitting high upon 0.42 of an acre! Over 4500 square feet of living space awaits it's new owner! As you walk through the front door you are sure to appreciate the beautiful hardwood floors, fresh paint and newly update light fixtures! Extremely generous room sizes throughout the main level living room, dining room, first floor office or sunroom, kitchen and family room! The kitchen is centrally placed and certainly a place where everyone will want to congregate as it boasts new granite island countertop and updated white cabinets in 2022! Also, loads of cabinets and pantry space for all the chef's out there! The kitchen opens to a nice sized eating area and a cozy family room with a gas fireplace! Working from home? The office or sunroom is a room with a lot of natural light to enjoy year round! Moving along to upstairs you will find 3 bedrooms and a master suite with sitting area and HUGE walk in closet. The finished basement offers so much more as well, with a great rec room area to enjoy along with a 5th bedroom and full bath. The 3 car garage offers heating, a work bench and cabinetry as well as access to an area that can be finished off for additional living space or a fun play room for the kids. So many new, expensive updates in this beautiful home...It shows like a new home!!! New Roof 2018. Exterior painted 2021, Interior painted 2022, New garage doors and openers 2019, New driveway 2020, New HVAC 2018, New water heater 2018, New washer/dryer 2021, New lighting 2022, New plumbing hardware 2022. Check out the list in the additional documents for more information. The Fox Mill subdivision offers so much!! The miles of walking/biking trails, open space, lakes and community clubhouse and POOL will sure to impress!! FYI...There is not a real estate sign on the property.
Location
State IL
County Kane
Community Park, Pool, Curbs, Sidewalks, Street Lights, Street Paved
Rooms
Basement Full
Interior
Interior Features Hardwood Floors, First Floor Laundry, Built-in Features, Walk-In Closet(s), Bookcases, Some Carpeting, Special Millwork, Some Window Treatmnt, Some Wood Floors, Granite Counters, Separate Dining Room
Heating Natural Gas
Cooling Central Air
Fireplaces Number 1
Fireplaces Type Gas Log
Fireplace Y
Appliance Double Oven, Microwave, Dishwasher, Refrigerator, Washer, Dryer, Disposal, Stainless Steel Appliance(s), Cooktop, Built-In Oven, Gas Cooktop, Gas Oven
Laundry Gas Dryer Hookup
Exterior
Exterior Feature Patio, Porch, Brick Paver Patio, Storms/Screens, Fire Pit
Garage Attached
Garage Spaces 3.0
Waterfront false
View Y/N true
Roof Type Asphalt
Building
Lot Description Corner Lot, Sidewalks, Streetlights
Story 2 Stories
Foundation Concrete Perimeter
Sewer Public Sewer
Water Public
New Construction false
Schools
Elementary Schools Bell-Graham Elementary School
Middle Schools Thompson Middle School
High Schools St. Charles East High School
School District 303, 303, 303
Others
HOA Fee Include None
Ownership Fee Simple
Special Listing Condition None
Read Less
Want to know what your home might be worth? Contact us for a FREE valuation!

Our team is ready to help you sell your home for the highest possible price ASAP
© 2024 Listings courtesy of MRED as distributed by MLS GRID. All Rights Reserved.
Bought with Ginny Sylvester • Hemming & Sylvester Properties






