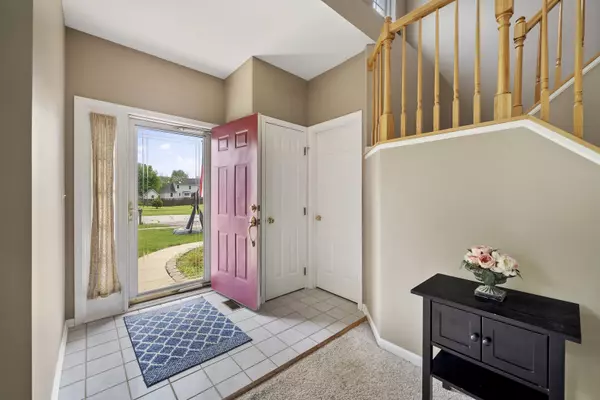$360,000
$359,000
0.3%For more information regarding the value of a property, please contact us for a free consultation.
16100 S Arbor Drive Plainfield, IL 60586
3 Beds
2.5 Baths
1,744 SqFt
Key Details
Sold Price $360,000
Property Type Single Family Home
Sub Type Detached Single
Listing Status Sold
Purchase Type For Sale
Square Footage 1,744 sqft
Price per Sqft $206
Subdivision Ashbury Farms
MLS Listing ID 11413795
Sold Date 06/29/22
Bedrooms 3
Full Baths 2
Half Baths 1
Year Built 1994
Annual Tax Amount $7,359
Tax Year 2020
Lot Dimensions 135 X 90 X 135 X 90
Property Description
Fantastic Location! This home is nestled in the quiet, well-kept, and highly desired Ashbury Farms neighborhood! As you walk through the door, you will be greeted by a grand two-story entrance. This freshly painted house will impress with neutral colors and plenty of natural light beaming in. The spacious front room can be used as a dining room or formal living room. Cozy up in the family room in front of the fireplace, complete with gas log set-up. This family room has plenty of space for any furniture set. Entertaining is made easy with the open concept, flowing the family room into the kitchen. This kitchen impresses with newer stainless-steel appliances, new touch faucet, and new garbage disposal. The kitchen also features an island with breakfast bar, plenty of storage between the generous amount of cabinets & closet pantry, and an eat-in kitchen that over looks the beautiful yard. Relax on the custom built deck overlooking the easy to maintain yard with beautiful mature trees. This yard claims plenty of space for your outdoor activities, has a shed, and is fully fenced in. Upstairs you will find a master bedroom equipped with a ceiling fan and with dual closets. The en suite offers privacy, and features a tiled shower/bath combo with jacuzzi jets. You'll also find two good sized bedrooms and a full guest bathroom. First-floor mudroom/laundry with washer and dryer hook-up. Peace of mind comes with knowing the HVAC system was replaced in 2019, the roof in 2018 and the water heater in 2017. Also this home is equipped with fiber optic internet if you choose. NO HOA in this neighborhood. Plenty of storage in the 3 car garage. Only a few short blocks to I-55 and quick exchange to I-80 for an easy commute. Situated in the highly acclaimed PLAINFIELD SCHOOL DISTRICT 202 boundaries. Schedule your showing today, this is a house you don't want to miss seeing!
Location
State IL
County Will
Community Park, Sidewalks, Street Lights, Street Paved
Rooms
Basement Full
Interior
Interior Features First Floor Laundry, Open Floorplan, Some Carpeting
Heating Natural Gas
Cooling Central Air
Fireplaces Number 1
Fireplaces Type Gas Log
Fireplace Y
Appliance Range, Microwave, Dishwasher, Refrigerator
Laundry In Unit
Exterior
Exterior Feature Deck
Garage Attached
Garage Spaces 3.0
Waterfront false
View Y/N true
Roof Type Asphalt
Building
Lot Description Fenced Yard, Mature Trees
Story 2 Stories
Foundation Concrete Perimeter
Sewer Public Sewer
Water Lake Michigan
New Construction false
Schools
Elementary Schools Central Elementary School
Middle Schools Indian Trail Elementary School
High Schools Plainfield Central High School
School District 202, 161, 202
Others
HOA Fee Include None
Ownership Fee Simple
Special Listing Condition None
Read Less
Want to know what your home might be worth? Contact us for a FREE valuation!

Our team is ready to help you sell your home for the highest possible price ASAP
© 2024 Listings courtesy of MRED as distributed by MLS GRID. All Rights Reserved.
Bought with Christopher Prokopiak • Redfin Corporation






