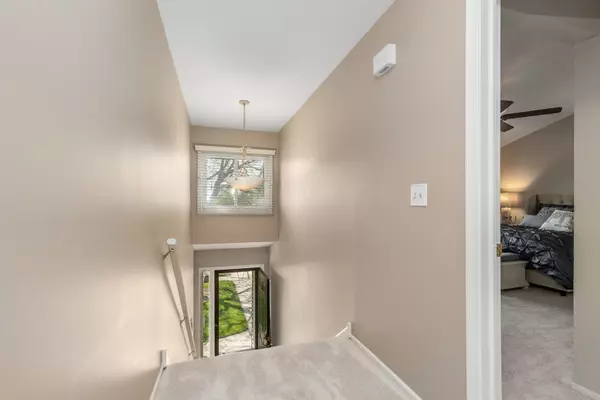$288,000
$299,000
3.7%For more information regarding the value of a property, please contact us for a free consultation.
994 Hidden Lake Drive Buffalo Grove, IL 60089
2 Beds
2 Baths
1,671 SqFt
Key Details
Sold Price $288,000
Property Type Condo
Sub Type Manor Home/Coach House/Villa,Townhouse-Ranch
Listing Status Sold
Purchase Type For Sale
Square Footage 1,671 sqft
Price per Sqft $172
Subdivision Hidden Lake Village
MLS Listing ID 11394085
Sold Date 07/08/22
Bedrooms 2
Full Baths 2
HOA Fees $438/mo
Year Built 1985
Annual Tax Amount $6,257
Tax Year 2021
Lot Dimensions COMMON
Property Description
This rarely available Hidden Lake townhome with your own private entrance is exquisite. Fresh paint and brand new carpeting throughout, full of natural light and totally move-in ready! Indulge yourself in the updated eat-in kitchen featuring creamy white cabinets, gleaming granite countertops and stainless steel appliances. A tidy laundry room is conveniently placed near the kitchen and stairs leading down to the attached one car garage. Entertain with ease in the open concept, light-filled living room, which boasts vaulted ceilings, skylights, brand new carpeting and fireplace with newer earth-toned brick surround and a crisp white wood mantel. Through the glass slider, you'll find the perfect place to enjoy your morning coffee while overlooking the lush green landscape and the private sparkling inground pool in the distance. Retire to the main level master bedroom and luxurious spa-like ensuite bath featuring a cool white quartz double vanity, new ceramic plank tile floor and new subway tiled shower & tub combo. One additional bedroom and an office/3rd bedroom on the main level feature more brand new carpeting and share a full hallway bath. The full hallway bath has luxe upgrades including a new ceramic plank tile floor, cabinets, sink and fixtures. On those warm Summer days take advantage of the private sparkling inground pool which is just a few steps away. Explore all that Buffalo Grove has to offer with proximity to Cherbourg Park, shopping, dining and Metra. Excellent award-winning school districts 102 & 125 featuring top rated Adlai E Stevenson High School. Every attention to detail has been perfectly done with love in this home. Make it yours!
Location
State IL
County Lake
Rooms
Basement None
Interior
Interior Features Vaulted/Cathedral Ceilings, Skylight(s), Laundry Hook-Up in Unit, Storage, Built-in Features, Walk-In Closet(s), Some Carpeting, Drapes/Blinds, Granite Counters
Heating Natural Gas, Forced Air
Cooling Central Air
Fireplaces Number 1
Fireplaces Type Attached Fireplace Doors/Screen, Gas Starter
Fireplace Y
Appliance Range, Microwave, Dishwasher, Refrigerator, Washer, Dryer, Disposal, Stainless Steel Appliance(s)
Laundry In Unit
Exterior
Exterior Feature Balcony, Storms/Screens
Garage Attached
Garage Spaces 1.0
Community Features Park, Pool, Private Inground Pool, Trail(s)
Waterfront false
View Y/N true
Roof Type Asphalt
Building
Lot Description Common Grounds, Landscaped, Mature Trees
Foundation Concrete Perimeter
Sewer Public Sewer
Water Lake Michigan, Public
New Construction false
Schools
Elementary Schools Tripp School
Middle Schools Aptakisic Junior High School
High Schools Adlai E Stevenson High School
School District 102, 102, 125
Others
Pets Allowed Cats OK, Dogs OK, Number Limit
HOA Fee Include Water, Insurance, Clubhouse, Pool, Exterior Maintenance, Lawn Care, Scavenger, Snow Removal
Ownership Condo
Special Listing Condition None
Read Less
Want to know what your home might be worth? Contact us for a FREE valuation!

Our team is ready to help you sell your home for the highest possible price ASAP
© 2024 Listings courtesy of MRED as distributed by MLS GRID. All Rights Reserved.
Bought with Narangerel Locklear • Keller Williams Momentum






