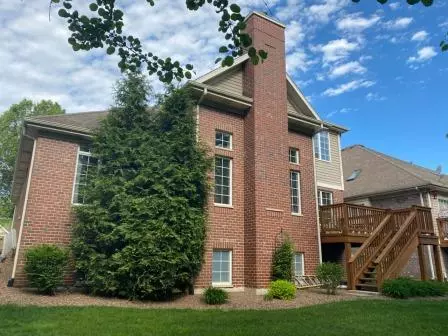$450,000
$450,000
For more information regarding the value of a property, please contact us for a free consultation.
13081 Timber Court Palos Heights, IL 60463
3 Beds
2.5 Baths
2,847 SqFt
Key Details
Sold Price $450,000
Property Type Single Family Home
Sub Type Detached Single
Listing Status Sold
Purchase Type For Sale
Square Footage 2,847 sqft
Price per Sqft $158
Subdivision Forest Ridge
MLS Listing ID 11407087
Sold Date 07/08/22
Style Contemporary
Bedrooms 3
Full Baths 2
Half Baths 1
HOA Fees $211/mo
Year Built 2004
Tax Year 2020
Lot Dimensions 57X110X56X119
Property Description
Come home to your 3 bedroom house with nothing but lawn and the nature preserve. Located in a secluded cul-de-sac of a well maintained development, this house is a perfect fit for those who want a main floor master suite and an optional 4th bedroom, nursery or workout room a few steps away (currently used as an office). Two organized walk-in closets and a huge ensuite bathroom with a skylight, 2 sinks, whirlpool tub & separate shower round out the master suite. This is the largest floorplan for sale in this development at nearly 2850 square feet with all 3 bedrooms above ground. True Brazilian cherry hardwood floors thru-out and tile in the kitchen & baths. Main floor powder room. Enjoy the views from the eating space off the kitchen & from your private deck. The kitchen is a chef's dream - brand new smart fridge, Bosch gas cooktop, cherry cabinets and a big walk-in pantry too! The mudroom - where not only your w/d are, but also tons of built-in storage - opens to the 2 car garage The 2nd floor is comprised of two large bedrooms & a full 2nd bathroom. Sound system thru-out the house with individual room controls. Enjoy all this & leave your lawnmower & snow blower behind. All the landscaping, lawn & snow are taken care of by the Association, as well as the sprinkler system & roads & more! Current mortgage is a VA loan and it is 100% assumable by another qualified veteran.
Location
State IL
County Cook
Community Curbs, Sidewalks, Street Lights, Street Paved
Rooms
Basement Full
Interior
Interior Features Vaulted/Cathedral Ceilings, Skylight(s), Hardwood Floors, First Floor Bedroom, First Floor Laundry, First Floor Full Bath
Heating Natural Gas, Forced Air
Cooling Central Air
Fireplaces Number 1
Fireplaces Type Gas Log, Gas Starter
Fireplace Y
Appliance Range, Microwave, Dishwasher, Refrigerator, Disposal, Stainless Steel Appliance(s), Range Hood, Gas Cooktop, Wall Oven
Exterior
Exterior Feature Deck, Storms/Screens
Garage Attached
Garage Spaces 2.0
Waterfront false
View Y/N true
Roof Type Asphalt
Building
Lot Description Cul-De-Sac, Forest Preserve Adjacent, Nature Preserve Adjacent, Landscaped, Wooded
Story 2 Stories
Foundation Concrete Perimeter
Sewer Public Sewer
Water Lake Michigan
New Construction false
Schools
Elementary Schools Navajo Heights Elementary School
Middle Schools Independence Junior High School
High Schools A B Shepard High School (Campus
School District 128, 128, 218
Others
HOA Fee Include Insurance, Lawn Care, Scavenger, Snow Removal, Other
Ownership Fee Simple w/ HO Assn.
Special Listing Condition None
Read Less
Want to know what your home might be worth? Contact us for a FREE valuation!

Our team is ready to help you sell your home for the highest possible price ASAP
© 2024 Listings courtesy of MRED as distributed by MLS GRID. All Rights Reserved.
Bought with Allison McCarthy • @properties Christie's International Real Estate





