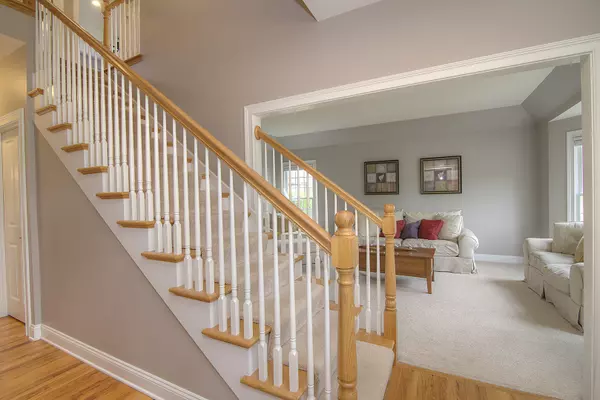$435,000
$450,000
3.3%For more information regarding the value of a property, please contact us for a free consultation.
1540 Melbourne Street Elburn, IL 60119
4 Beds
2.5 Baths
2,751 SqFt
Key Details
Sold Price $435,000
Property Type Single Family Home
Sub Type Detached Single
Listing Status Sold
Purchase Type For Sale
Square Footage 2,751 sqft
Price per Sqft $158
Subdivision Blackberry Creek
MLS Listing ID 11409603
Sold Date 07/08/22
Bedrooms 4
Full Baths 2
Half Baths 1
HOA Fees $20/ann
Year Built 2006
Annual Tax Amount $9,987
Tax Year 2021
Lot Dimensions 81.6X136X81.4X127
Property Description
CUSTOM Built Blackberry Creek Home in awesome condition ready for you now at an AMAZING PRICE! Awesome location, lot size and custom finishes! Front porch welcomes you home from the moment you pull into the driveway! Living room opens to the over sized dining room which features wainscot, crown molding and hardwood flooring. Large kitchen with an abundance of cabinets, granite counters, spacious island and walk in pantry! Loads of room for a large kitchen table and opens to a wide family room which features vaulted ceilings, reclaimed wood accent wall, custom built-ins and mantle for the fireplace! Powder room on main level offers hardwood floors and bead board walls. First floor den has can lights and crown molding and is situated at the front of the home and is a great work from home space! First floor features 9' ceilings as well! Upstairs you'll find four very spacious bedrooms. Master bedroom has a vaulted ceiling, large walk in closet and spacious en suite with a large soaking tub, separate shower and dual sinks! Additional bedrooms offer ample closet space as well and full hall bath has double sinks too! FULL Basement is a deep pour basement with nearly 10' ceilings and has a rough in for a full bath! Step out back to the annually maintained deck and enjoy the summer in your well manicured oasis! This home is walking distance to the elementary school, minutes from the metra station as well as I88! Blackberry features a large a large lake and two parks for everyone to enjoy! HURRY HOME!
Location
State IL
County Kane
Community Park, Lake, Curbs
Rooms
Basement Full
Interior
Interior Features Vaulted/Cathedral Ceilings, Hardwood Floors, First Floor Laundry, Built-in Features, Walk-In Closet(s), Bookcases
Heating Natural Gas, Forced Air
Cooling Central Air
Fireplaces Number 1
Fireplaces Type Wood Burning, Gas Starter
Fireplace Y
Laundry In Unit
Exterior
Exterior Feature Deck
Garage Attached
Garage Spaces 2.0
Waterfront false
View Y/N true
Roof Type Asphalt
Building
Lot Description Landscaped
Story 2 Stories
Foundation Concrete Perimeter
Sewer Sewer-Storm
Water Public
New Construction false
Schools
Elementary Schools Blackberry Creek Elementary Scho
Middle Schools Harter Middle School
High Schools Kaneland High School
School District 302, 302, 302
Others
HOA Fee Include Other
Ownership Fee Simple w/ HO Assn.
Special Listing Condition None
Read Less
Want to know what your home might be worth? Contact us for a FREE valuation!

Our team is ready to help you sell your home for the highest possible price ASAP
© 2024 Listings courtesy of MRED as distributed by MLS GRID. All Rights Reserved.
Bought with Andrew Congenie • Compass






