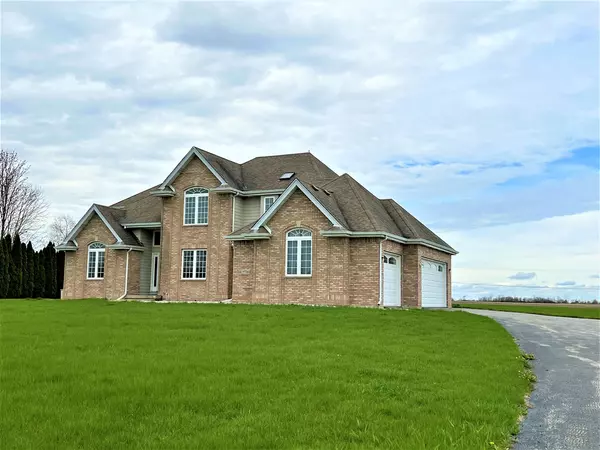$509,000
$495,000
2.8%For more information regarding the value of a property, please contact us for a free consultation.
27710 S Stoney Island Avenue Crete, IL 60417
4 Beds
3.5 Baths
5,094 SqFt
Key Details
Sold Price $509,000
Property Type Single Family Home
Sub Type Detached Single
Listing Status Sold
Purchase Type For Sale
Square Footage 5,094 sqft
Price per Sqft $99
MLS Listing ID 11449203
Sold Date 07/08/22
Bedrooms 4
Full Baths 3
Half Baths 1
Year Built 2003
Annual Tax Amount $10,698
Tax Year 2020
Lot Size 2.380 Acres
Lot Dimensions 165 X 629
Property Description
All the home you will ever need! This spacious 4 Bed/3.5 Bath brick home features 5000+ sqft of living space and is situated on 2 acres of land with unobstructed views from all sides. Recently updated and move in ready, you are greeted with a tall foyer, a large dining room, and living room with high tray ceilings. Cathedral ceilings and fireplace make up a spacious family room. The large kitchen features custom cabinetry with granite countertops and stainless steel appliances. A kitchenette overlooks beautiful private scenery. The master bedroom is located on the first floor and the master bath includes a double sink, Jacuzzi tub, standing shower, and walk in closet. The second level bedrooms are all spacious and include a Jack and Jill bathroom with personal sinks in each room. The laundry room also includes cabinetry as well as a separate sink and leads to a 3 car garage.
Location
State IL
County Will
Rooms
Basement Full
Interior
Heating Natural Gas, Forced Air
Cooling None
Fireplaces Number 1
Fireplace Y
Appliance Range, Microwave, Dishwasher, Refrigerator, Washer, Dryer, Cooktop
Exterior
Garage Attached
Garage Spaces 3.0
Waterfront false
View Y/N true
Building
Story 2 Stories
Sewer Septic-Private
Water Private Well
New Construction false
Schools
School District 201U, 201U, 201U
Others
HOA Fee Include None
Ownership Fee Simple
Special Listing Condition None
Read Less
Want to know what your home might be worth? Contact us for a FREE valuation!

Our team is ready to help you sell your home for the highest possible price ASAP
© 2024 Listings courtesy of MRED as distributed by MLS GRID. All Rights Reserved.
Bought with Vivian Smith-Del Toro • Real People Realty






