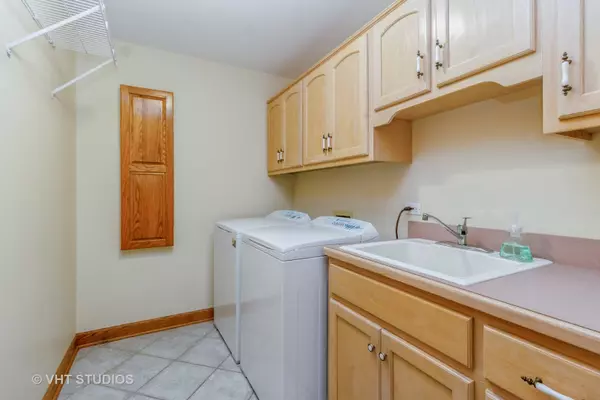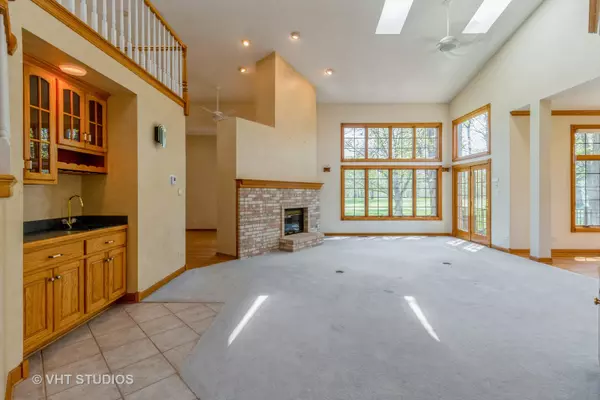$325,000
$319,900
1.6%For more information regarding the value of a property, please contact us for a free consultation.
100 W Deer Haven Court Crete, IL 60417
3 Beds
3.5 Baths
2,503 SqFt
Key Details
Sold Price $325,000
Property Type Townhouse
Sub Type Townhouse-Ranch,Townhouse-2 Story
Listing Status Sold
Purchase Type For Sale
Square Footage 2,503 sqft
Price per Sqft $129
MLS Listing ID 11404497
Sold Date 07/11/22
Bedrooms 3
Full Baths 3
Half Baths 1
HOA Fees $359/mo
Year Built 1995
Annual Tax Amount $11,109
Tax Year 2020
Lot Dimensions 3772
Property Description
Rarely available-Deer Haven Townhome with incredible golf course view! All windows look out to beautiful green and open views! Main Level Master Suite-Dramatic Open Floorplan with Volume Ceilings-Large Eat-in Kitchen with breakfast area- Formal Dining Room with hardwood flooring-Spacious sun lite Living Room with 2 sided fireplace-Main Level Den with built-in bookcases and fireplace-MAIN LEVEL LAUNDRY-Upper level offers 2 additional bedrooms with full bath, Large Open Loft/Office area with custom built-ins-Full Finished Look-out Basement with large recreation/gathering room, wet bar with custom cabinetry, Full Bath, workshop and storage area. Entertainment sized composite deck with screen room (11 x 11 with electricity) Gas Generator-Many extras placed into this stunning residence! Estate sale property being sold "as-is" Easy to show
Location
State IL
County Will
Rooms
Basement Full
Interior
Interior Features Vaulted/Cathedral Ceilings, Skylight(s), Bar-Wet, Hardwood Floors, First Floor Bedroom, First Floor Laundry, First Floor Full Bath, Built-in Features, Walk-In Closet(s), Bookcases, Ceiling - 10 Foot, Open Floorplan
Heating Natural Gas, Forced Air
Cooling Central Air
Fireplaces Number 1
Fireplaces Type Double Sided
Fireplace Y
Appliance Double Oven, Microwave, Dishwasher, Refrigerator, Washer, Dryer
Laundry Gas Dryer Hookup, In Unit
Exterior
Garage Attached
Garage Spaces 2.0
Waterfront false
View Y/N true
Building
Sewer Public Sewer
Water Public
New Construction false
Schools
School District 201U, 201U, 201U
Others
Pets Allowed Cats OK, Dogs OK
HOA Fee Include Lawn Care, Snow Removal
Ownership Fee Simple w/ HO Assn.
Special Listing Condition Exceptions-Call List Office
Read Less
Want to know what your home might be worth? Contact us for a FREE valuation!

Our team is ready to help you sell your home for the highest possible price ASAP
© 2024 Listings courtesy of MRED as distributed by MLS GRID. All Rights Reserved.
Bought with Warren Davis • eXp Realty, LLC






