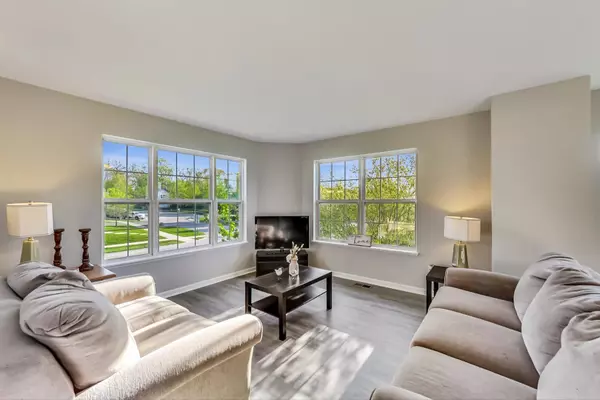$220,000
$219,900
For more information regarding the value of a property, please contact us for a free consultation.
34344 N Goldenrod Road Round Lake, IL 60073
3 Beds
2.5 Baths
1,504 SqFt
Key Details
Sold Price $220,000
Property Type Townhouse
Sub Type Townhouse-2 Story
Listing Status Sold
Purchase Type For Sale
Square Footage 1,504 sqft
Price per Sqft $146
Subdivision Prairie Pointe
MLS Listing ID 11407190
Sold Date 07/12/22
Bedrooms 3
Full Baths 2
Half Baths 1
HOA Fees $261/mo
Year Built 2002
Annual Tax Amount $3,612
Tax Year 2021
Lot Dimensions 1.209
Property Description
Welcome Home! Check out this wonderful, TOTALLY rehabbed, move-in ready, 3-bedroom, 2-bathroom, end unit townhouse. As you enter, you will be impressed by the welcoming, open concept living room. It flows easily into the spacious dining room. Both of these tranquil spaces are freshly painted in soft muted tones and are filled with sunshine coming in from all of the windows. They also have beautiful LTV floors for durability and easy clean up. Imagine yourself enjoying a movie or having a game night in this relaxing space. Adjacent to the dining room is the AMAZING and BRIGHT white kitchen. It has been beautifully designed with GORGEOUS quartz countertops, which gives you plenty of prep space, tons of new cabinets/storage, as well, brand-new stainless-steel appliances: range, microwave, and dishwasher. There is also a sizable breakfast room (with views of the balcony), which has plenty of room for a large dining table, if needed for large family/friend gatherings. In this open concept space, you could interact with friends and/or family while preparing meals or hosting a party. There is also a powder room conveniently located on this level. Upstairs, you will find your SPACIOUS, relaxing, and bright master retreat. It has vaulted cathedral ceilings, lots of closet space, and an ensuite bath where you can enjoy a hot shower to RELAX at the end of a long day. Just across the hall are 2 more spacious bedrooms. (One MORE than all of the other units here!) There is also another full bath, and the laundry room on this level. On the lower level, you will find your private family room. If you are working remotely, this space can also be used as a home office. There is also a mudroom on this level, and access to the 2-car garage. In 2022, new HVAC, new air conditioning, new appliances, new quartz countertops, new island, new LTV flooring, new neutral carpeting, new water heater, and the entire inside has been freshly painted. Close to Rt 134, Long Lake Metra, shopping centers, restaurants, cafes, home improvement centers, and more parks, ponds, and lakes than you can imagine, and much more!
Location
State IL
County Lake
Rooms
Basement Partial, English
Interior
Interior Features Vaulted/Cathedral Ceilings, Wood Laminate Floors, Second Floor Laundry, Laundry Hook-Up in Unit, Some Carpeting
Heating Natural Gas, Forced Air
Cooling Central Air
Fireplace Y
Appliance Range, Microwave, Dishwasher
Laundry Gas Dryer Hookup, In Unit, Laundry Closet
Exterior
Exterior Feature Balcony, Deck, Porch, End Unit, Cable Access
Garage Attached
Garage Spaces 2.0
Waterfront false
View Y/N true
Roof Type Asphalt
Building
Foundation Concrete Perimeter
Sewer Public Sewer
Water Public
New Construction false
Schools
Elementary Schools Big Hollow Elementary School
Middle Schools Big Hollow School
High Schools Grant Community High School
School District 38, 38, 124
Others
Pets Allowed Cats OK, Dogs OK
HOA Fee Include Parking, Insurance, Exterior Maintenance, Lawn Care, Scavenger, Snow Removal
Ownership Fee Simple w/ HO Assn.
Special Listing Condition REO/Lender Owned
Read Less
Want to know what your home might be worth? Contact us for a FREE valuation!

Our team is ready to help you sell your home for the highest possible price ASAP
© 2024 Listings courtesy of MRED as distributed by MLS GRID. All Rights Reserved.
Bought with Kim Alden • Compass






