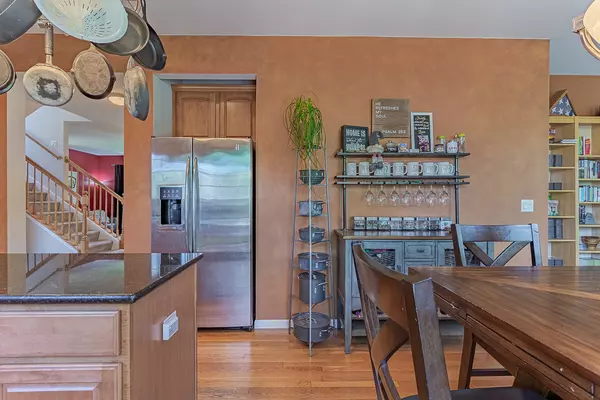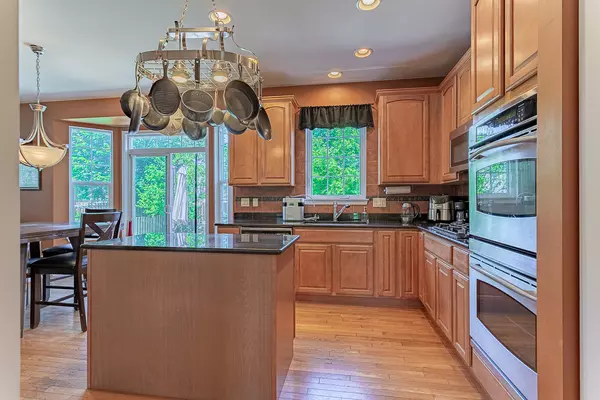$420,000
$420,000
For more information regarding the value of a property, please contact us for a free consultation.
337 Post Oak Circle West Chicago, IL 60185
4 Beds
2.5 Baths
2,375 SqFt
Key Details
Sold Price $420,000
Property Type Single Family Home
Sub Type Detached Single
Listing Status Sold
Purchase Type For Sale
Square Footage 2,375 sqft
Price per Sqft $176
Subdivision Prestonfield
MLS Listing ID 11414518
Sold Date 07/14/22
Bedrooms 4
Full Baths 2
Half Baths 1
HOA Fees $27/ann
Year Built 2005
Annual Tax Amount $9,757
Tax Year 2021
Lot Size 9,282 Sqft
Lot Dimensions 125 X 198 X 125 X 198
Property Description
If you were shopping for a home on a dating app... you just found your soulmate! Only one owner for this beauty located on a quiet street in the Prestonfield Subdivision. An impeccable blend of style and functionality with all you could want in a new home. Plenty of space with 4 bedrooms, 2.5 baths, and a first floor private 5th bedroom/office/den/option and a loft. Spectacular upgrades featuring open kitchen with 42" cabinets, granite counters, tile backsplash, stainless steel GE appliances, and a large center island and new microwave 2022. Open floor plan opens to family room with cozy fireplace for your nights and lots of windows for sunlit days. Four large bedrooms PLUS 14' x 14' loft large enough for a movie theater, workout gym, or large kids' play area. Luxurious master suite with private Jacuzzi bath, separate shower, and 2 walk-in closets. Full basement. Professional landscaping, private, cedar fenced backyard, 2nd-floor laundry, 3 car attached garage. 2019 new water heater, and a 2018 new roof What are your waiting for?
Location
State IL
County Du Page
Community Curbs, Sidewalks, Street Lights, Street Paved
Rooms
Basement Full
Interior
Interior Features Vaulted/Cathedral Ceilings, Hardwood Floors, First Floor Bedroom, Second Floor Laundry, Walk-In Closet(s)
Heating Natural Gas, Forced Air
Cooling Central Air
Fireplaces Number 1
Fireplaces Type Gas Log, Gas Starter
Fireplace Y
Appliance Double Oven, Microwave, Dishwasher, Refrigerator, Washer, Dryer, Disposal, Stainless Steel Appliance(s), Cooktop, Built-In Oven
Exterior
Exterior Feature Patio, Porch, Storms/Screens
Garage Attached
Garage Spaces 3.0
Waterfront false
View Y/N true
Building
Lot Description Fenced Yard, Landscaped
Story 2 Stories
Sewer Public Sewer
Water Public
New Construction false
Schools
Elementary Schools Wegner Elementary School
Middle Schools Leman Middle School
High Schools Community High School
School District 33, 33, 94
Others
HOA Fee Include Other
Ownership Fee Simple w/ HO Assn.
Special Listing Condition None
Read Less
Want to know what your home might be worth? Contact us for a FREE valuation!

Our team is ready to help you sell your home for the highest possible price ASAP
© 2024 Listings courtesy of MRED as distributed by MLS GRID. All Rights Reserved.
Bought with Rosanna DeFrenza • Berkshire Hathaway HomeServices American Heritage






