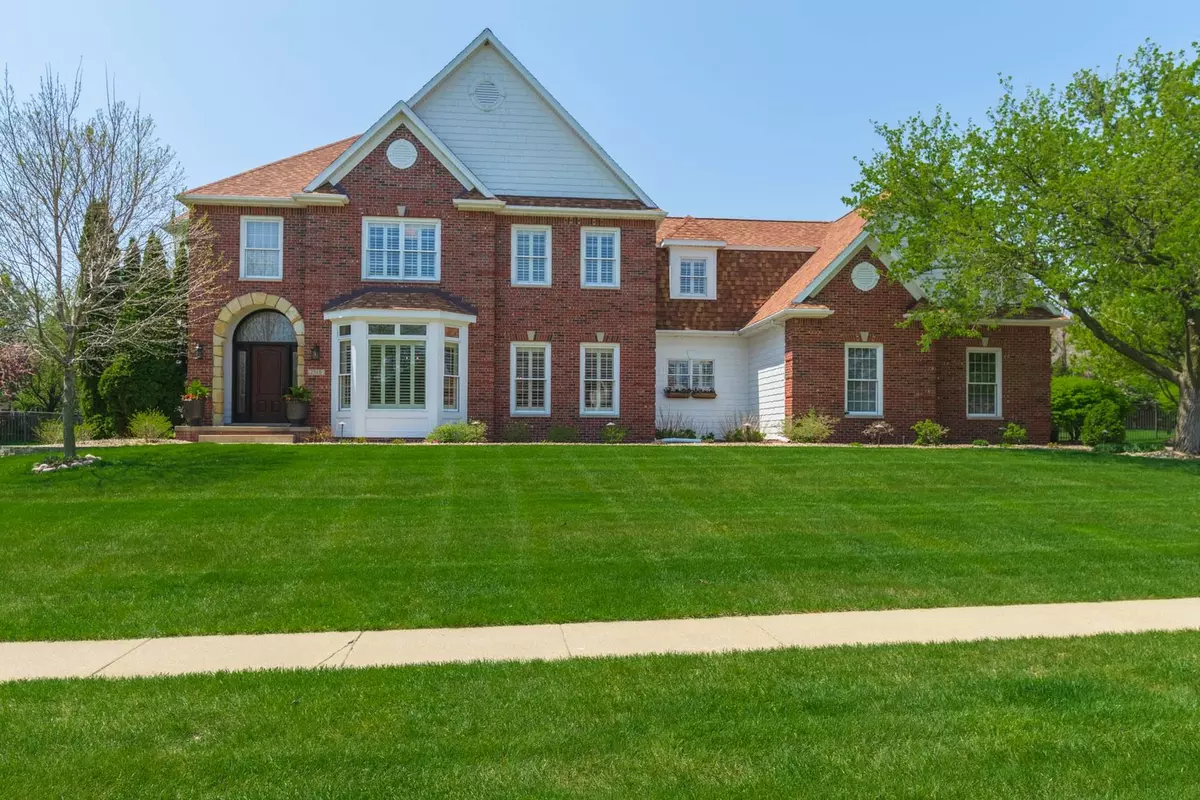$600,000
$569,900
5.3%For more information regarding the value of a property, please contact us for a free consultation.
1910 Hackberry Road Bloomington, IL 61704
4 Beds
4 Baths
5,962 SqFt
Key Details
Sold Price $600,000
Property Type Single Family Home
Sub Type Detached Single
Listing Status Sold
Purchase Type For Sale
Square Footage 5,962 sqft
Price per Sqft $100
Subdivision Hawthorne Hills
MLS Listing ID 11400226
Sold Date 07/14/22
Style Traditional
Bedrooms 4
Full Baths 3
Half Baths 2
HOA Fees $29/ann
Year Built 1994
Annual Tax Amount $12,994
Tax Year 2020
Lot Size 0.506 Acres
Lot Dimensions 130 X 170
Property Description
GRAND Custom-Home in Prestigious Hawthorne Hills! This Home sits on a HUGE LOT! Gorgeous 2-Story Entry showcases a Beautiful Curved Staircase. Abundance of Architectural Details to be found within: 2 Staircases to serve each side of the second floor, 3 Stage Crown Molding, Extra Tall Base Trim, Plantation Shutters on almost every window, Built-Ins and Custom Woodworking throughout. Fresh Paint throughout! Large Family Room with Fireplace opens to the Kitchen, Granite Counter tops, Breakfast Bar, Huge Pantry and Large Eating area with great Natural Light! Two Main Floor Flex rooms can serve as Dining, Office or Living Room (High Ceilings, Built-Ins). Master Suite is luxurious and oversized with a Fireplace, Master Bath with both a Tile-in Shower and Jetted Tub, Dual Vanities and a Large Walk-In Closet! All NEW Carpet Upstairs! 4th Bedroom Ensuite with Private Bathroom. Loft Space Upstairs with sitting area and Amazing Desk area. Hall Bath serves Two Large bedrooms (3 Full baths upstairs) Extremely Large Mud-Room & Laundry Room with Bathroom off of Garage. Take note of the Stunning Exterior: Brick Front with Arched Stone Entry, 3-Car Side-Load Garage, Aggregate Drive-Way, Tall Iron Fence. Backyard Oasis, yard is INCREDIBLE, 2 Paver Patios, Mature trees, professional lush Landscaping. Heated Garage, Irrigation system, Dual Zoned High-Efficiency HVAC, Central Vac. So many Updates including Fresh Paint, Carpet Upstairs, Lighting, Siding, Main HVAC, Siding, Cabinets refinished and more! Amazing QUALITY built construction. Tennis courts & walking path around lake, close to Constitution Trail, Centrally located, Unit 5 Schools.
Location
State IL
County Mc Lean
Community Tennis Court(S), Curbs, Sidewalks, Street Lights, Street Paved
Rooms
Basement Full
Interior
Interior Features Vaulted/Cathedral Ceilings, Hardwood Floors, In-Law Arrangement, First Floor Laundry, Built-in Features, Walk-In Closet(s)
Heating Natural Gas, Forced Air
Cooling Central Air
Fireplaces Number 2
Fireplaces Type Gas Log, Gas Starter
Fireplace Y
Appliance Microwave, Dishwasher, Refrigerator, Gas Cooktop, Wall Oven
Laundry Gas Dryer Hookup, Electric Dryer Hookup, Sink
Exterior
Exterior Feature Patio, Porch, Brick Paver Patio
Garage Attached
Garage Spaces 3.0
Waterfront false
View Y/N true
Roof Type Asphalt
Building
Lot Description Fenced Yard, Landscaped, Mature Trees, Outdoor Lighting, Sidewalks, Streetlights
Story 2 Stories
Foundation Concrete Perimeter
Sewer Public Sewer
Water Public
New Construction false
Schools
Elementary Schools Northpoint Elementary
Middle Schools Kingsley Jr High
High Schools Normal Community High School
School District 5, 5, 5
Others
HOA Fee Include Other
Ownership Fee Simple
Special Listing Condition None
Read Less
Want to know what your home might be worth? Contact us for a FREE valuation!

Our team is ready to help you sell your home for the highest possible price ASAP
© 2024 Listings courtesy of MRED as distributed by MLS GRID. All Rights Reserved.
Bought with Ryan Leake • Keller Williams Revolution






