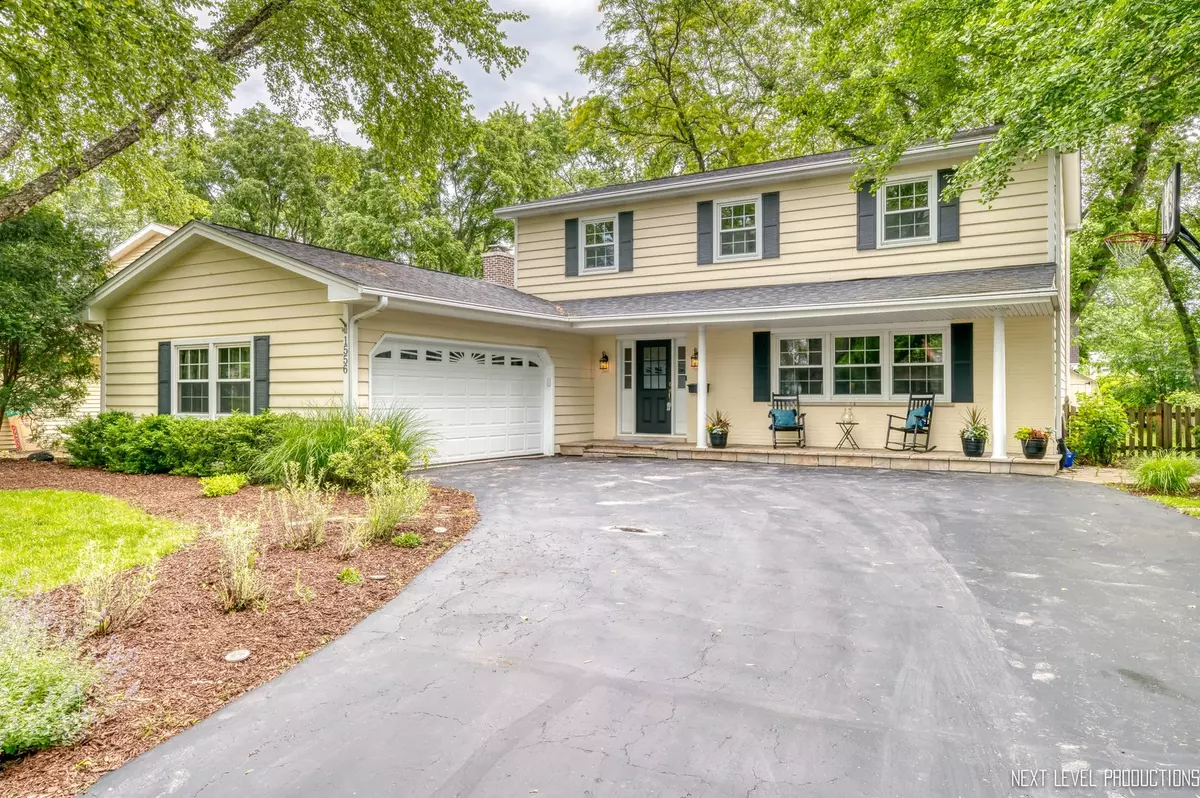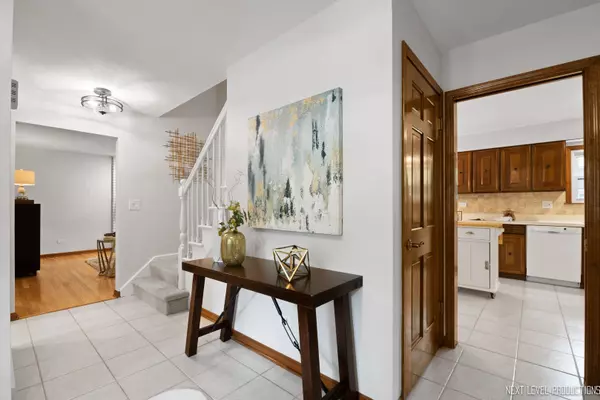$507,500
$459,900
10.4%For more information regarding the value of a property, please contact us for a free consultation.
1556 Killdeer Drive Naperville, IL 60565
5 Beds
2.5 Baths
2,236 SqFt
Key Details
Sold Price $507,500
Property Type Single Family Home
Sub Type Detached Single
Listing Status Sold
Purchase Type For Sale
Square Footage 2,236 sqft
Price per Sqft $226
Subdivision Maplebrook Ii
MLS Listing ID 11424737
Sold Date 07/14/22
Style Colonial
Bedrooms 5
Full Baths 2
Half Baths 1
Year Built 1968
Annual Tax Amount $8,473
Tax Year 2021
Lot Size 10,071 Sqft
Lot Dimensions 70X143
Property Description
On your mark, get set, GO! Here's your chance to own in Naperville's desirable Maplebrook II subdivision. Walk to high-ranking D203 schools Maplebrook and Lincoln JH. Maplebrook Park and optional Maplebrook II Swim & Racquet Club 2 blocks away. Minutes to downtown Naperville, Metra train, I-88/355, shopping and dining! House is ready for your own style with lots of hardwood, NEW neutral carpet, NEW on-trend paint throughout the whole house, NEW light fixtures and NEW bath vanities. The open floor plan allows easy flow from Kitchen to Eating Area to Family Room to rear deck and a level, nicely sized, mature-treed private backyard with shed and raised garden bed. Great sized bedrooms allow room for storage. Dual vanity in hall bath and private commode room speeds up time to get ready! Private Master Bath has combined tub/shower and window. Need more living space or a quiet space set far away from activity for at-home work? Head down to the freshly painted finished basement. Upgraded hung ceiling tiles add a nice touch to the sprawling Rec Room and private Office. TONS of organized storage opportunity down here too! You'll love the side-load garage with ample driveway space for parking or playing and the covered porch to watch all the activity in this family-friendly neighborhood. Awesome location. Awesome home. Awesome opportunity for an affordable "in" to SD 203 and Naperville. You seriously need to act on this home-NOW.
Location
State IL
County Du Page
Community Clubhouse, Park, Sidewalks, Street Lights, Street Paved
Rooms
Basement Full
Interior
Interior Features Hardwood Floors, First Floor Laundry
Heating Natural Gas
Cooling Central Air
Fireplaces Number 1
Fireplaces Type Gas Log
Fireplace Y
Appliance Range, Dishwasher, Refrigerator, Freezer, Washer, Dryer
Exterior
Exterior Feature Deck, Dog Run
Garage Attached
Garage Spaces 2.0
Waterfront false
View Y/N true
Roof Type Asphalt
Building
Lot Description Fenced Yard, Level
Story 2 Stories
Foundation Concrete Perimeter
Sewer Public Sewer, Sewer-Storm
Water Lake Michigan
New Construction false
Schools
Elementary Schools Maplebrook Elementary School
Middle Schools Lincoln Junior High School
High Schools Naperville Central High School
School District 203, 203, 203
Others
HOA Fee Include None
Ownership Fee Simple
Special Listing Condition None
Read Less
Want to know what your home might be worth? Contact us for a FREE valuation!

Our team is ready to help you sell your home for the highest possible price ASAP
© 2024 Listings courtesy of MRED as distributed by MLS GRID. All Rights Reserved.
Bought with Cynthia Potilechio • Keller Williams Infinity






