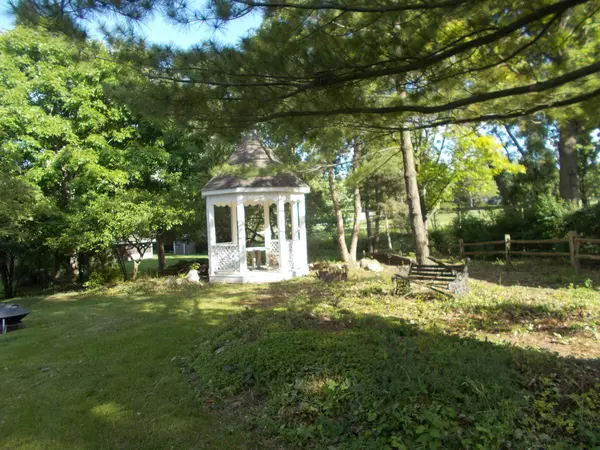$280,000
$280,000
For more information regarding the value of a property, please contact us for a free consultation.
1321 S Parkview Terrace Algonquin, IL 60102
3 Beds
2.5 Baths
1,663 SqFt
Key Details
Sold Price $280,000
Property Type Single Family Home
Sub Type Detached Single
Listing Status Sold
Purchase Type For Sale
Square Footage 1,663 sqft
Price per Sqft $168
Subdivision High Hill Farms
MLS Listing ID 11431347
Sold Date 07/15/22
Style Traditional
Bedrooms 3
Full Baths 2
Half Baths 1
Year Built 1983
Annual Tax Amount $3,497
Tax Year 2021
Lot Size 0.410 Acres
Lot Dimensions 67X176X131X235
Property Description
Awesome well maintained but dated 2 story home w/full unfinished basement on premium lot backing up to woods and park. Very private yard with gazebo and shed. This lovely home features newer roof (7-10 yrs) Newer Marvin windows (7-10 yrs) Newer furnace (approx 2 yrs) Gorgeous wall of oak bookshelves w/sliding ladder in den, inviting brick gas fireplace w/gas logs in living room. Newer dishwasher. Washer and dryer on main level. Skyites and recessed lighting as well! Antenna in attic to remain. Estate being sold "as is"
Location
State IL
County Mc Henry
Rooms
Basement Full
Interior
Interior Features Skylight(s), First Floor Laundry, Bookcases, Some Carpeting
Heating Natural Gas, Forced Air
Cooling Central Air
Fireplaces Number 1
Fireplaces Type Attached Fireplace Doors/Screen, Gas Starter
Fireplace Y
Appliance Range, Dishwasher, Refrigerator, Washer, Dryer, Water Softener Owned
Laundry In Kitchen, Laundry Closet
Exterior
Exterior Feature Storms/Screens
Garage Attached
Garage Spaces 2.0
Waterfront false
View Y/N true
Roof Type Asphalt
Building
Lot Description Park Adjacent, Wooded, Mature Trees, Sidewalks, Streetlights
Story 2 Stories
Foundation Concrete Perimeter
Sewer Public Sewer
Water Public
New Construction false
Schools
Elementary Schools Neubert Elementary School
High Schools H D Jacobs High School
School District 300, 300, 300
Others
HOA Fee Include None
Ownership Fee Simple
Special Listing Condition None
Read Less
Want to know what your home might be worth? Contact us for a FREE valuation!

Our team is ready to help you sell your home for the highest possible price ASAP
© 2024 Listings courtesy of MRED as distributed by MLS GRID. All Rights Reserved.
Bought with David Jaracz • Savvy Properties Inc






