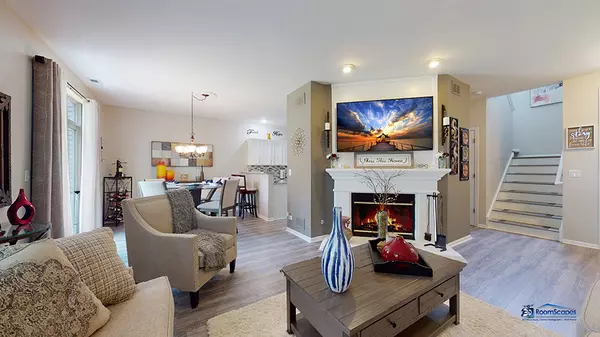$232,500
$225,000
3.3%For more information regarding the value of a property, please contact us for a free consultation.
2804 Falling Waters Lane Lindenhurst, IL 60046
3 Beds
2.5 Baths
1,718 SqFt
Key Details
Sold Price $232,500
Property Type Townhouse
Sub Type Townhouse-2 Story
Listing Status Sold
Purchase Type For Sale
Square Footage 1,718 sqft
Price per Sqft $135
Subdivision Falling Waters
MLS Listing ID 11424105
Sold Date 07/15/22
Bedrooms 3
Full Baths 2
Half Baths 1
HOA Fees $336/mo
Year Built 1998
Annual Tax Amount $7,382
Tax Year 2021
Lot Dimensions 67X107
Property Description
Beautiful, well maintained open floor plan, townhome in Falling Waters! Updated neutral color kitchen perfect for any decor, with GRANITE countertops, gorgeous backsplash, pantry closet, and all STAINLESS STEEL appliances. Living room features a Gas Starter Fireplace and the sliding glass doors in the dining room lead to the patio, perfect for grilling or enjoying the outdoors. The upstairs boasts a nice LOFT area that could be anything you desire. The vaulted ceiling master has a nice master bath and 2 closets. 2 additional spacious bedrooms and full bath complete the 2nd level. 2 car attached garage provides lots of storage space. ***Improvements include updated bathrooms, new wood laminate flooring, updated kitchen including new appliances, and updated laundry room with new washer/dryer.*** Complex includes a clubhouse, pool, exercise room, tennis courts, beautiful grounds with ponds and is perfectly located near shopping, entertaining, restaurants, and easy access to the interstate. View the Virtual 3D Tour to preview the home easily.
Location
State IL
County Lake
Rooms
Basement None
Interior
Interior Features Vaulted/Cathedral Ceilings, First Floor Laundry, Granite Counters, Separate Dining Room, Some Wall-To-Wall Cp
Heating Natural Gas, Forced Air
Cooling Central Air
Fireplaces Number 1
Fireplaces Type Gas Starter
Fireplace Y
Appliance Range, Microwave, Dishwasher, Refrigerator, Washer, Dryer, Stainless Steel Appliance(s)
Laundry In Unit
Exterior
Exterior Feature Patio
Garage Attached
Garage Spaces 2.0
Community Features Exercise Room, Clubhouse, In Ground Pool
Waterfront false
View Y/N true
Roof Type Asphalt
Parking Type Off Street, Driveway
Building
Lot Description Common Grounds
Foundation Concrete Perimeter
Sewer Public Sewer
Water Lake Michigan
New Construction false
Schools
Elementary Schools Millburn C C School
Middle Schools Millburn C C School
High Schools Grayslake North High School
School District 24, 24, 127
Others
Pets Allowed Cats OK, Dogs OK
HOA Fee Include Insurance, Clubhouse, Exercise Facilities, Pool, Exterior Maintenance, Lawn Care, Scavenger, Snow Removal
Ownership Fee Simple w/ HO Assn.
Special Listing Condition None
Read Less
Want to know what your home might be worth? Contact us for a FREE valuation!

Our team is ready to help you sell your home for the highest possible price ASAP
© 2024 Listings courtesy of MRED as distributed by MLS GRID. All Rights Reserved.
Bought with Benjamin Hickman • RE/MAX Showcase






