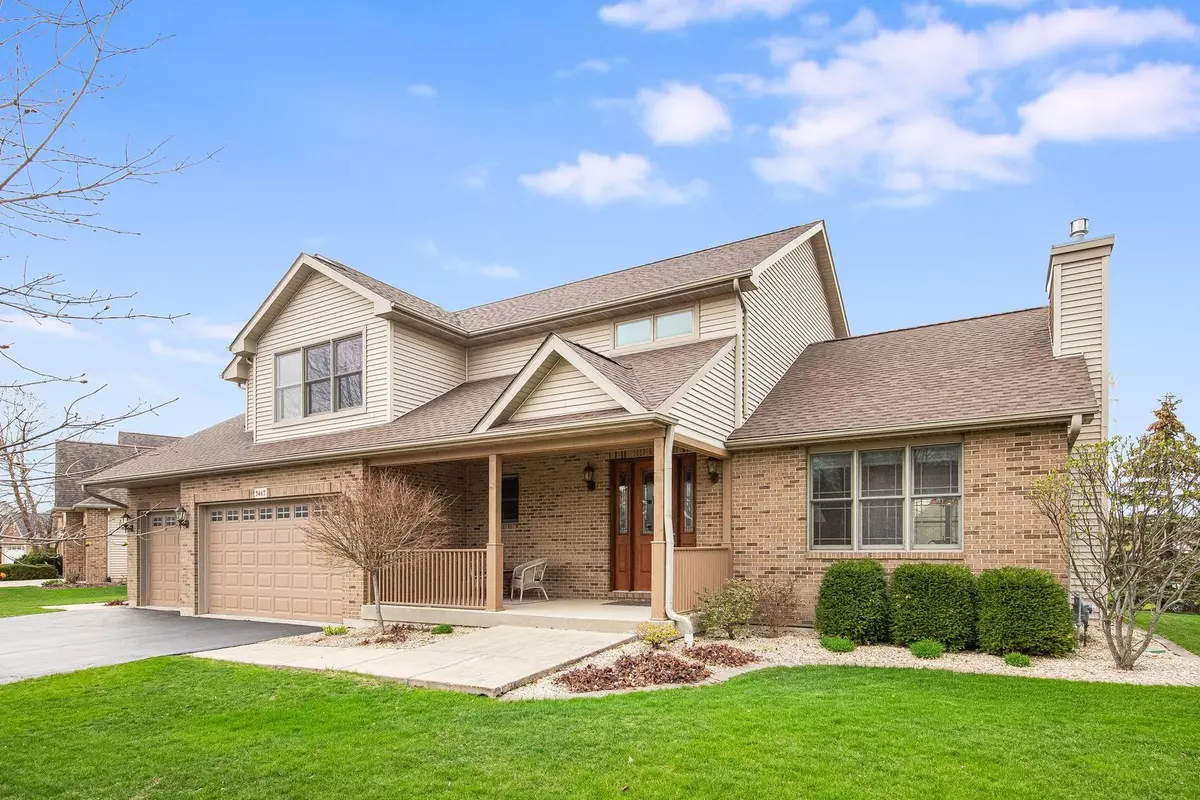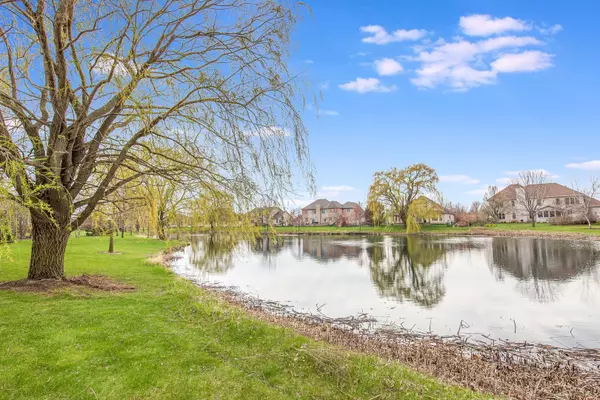$459,900
$459,900
For more information regarding the value of a property, please contact us for a free consultation.
3467 Roseman Lane Dekalb, IL 60115
5 Beds
3.5 Baths
4,480 SqFt
Key Details
Sold Price $459,900
Property Type Single Family Home
Sub Type Detached Single
Listing Status Sold
Purchase Type For Sale
Square Footage 4,480 sqft
Price per Sqft $102
Subdivision Bridges Of Rivermist
MLS Listing ID 11372373
Sold Date 07/15/22
Bedrooms 5
Full Baths 3
Half Baths 1
HOA Fees $92/qua
Year Built 2003
Annual Tax Amount $11,340
Tax Year 2020
Lot Size 0.330 Acres
Lot Dimensions 139.52 X 137.61 X 69.22 X 130.04
Property Description
METICULOUSLY MAINTAINED HOME feels like the day it was built and located on a PREMIUM WATERFRONT LOT in the Bridges of Rivermist! Grand 2-story foyer and open staircase welcomes you into this stately home with formal living room highlighted by a gas fireplace, oak mantel and vaulted ceiling, adjacent to the formal dining room with dental crown molding. Expansive kitchen features 36" maple cabinets with a rich cherry finish, ceramic tile backsplash, new Quartz countertop (2021), NEW stainless steel appliances (2021), center island, task desk, generous table space, and IMPECCABLE REAL hardwood floors that flow right into the family room with yet ANOTHER gas fireplace that anchors the room with its floor to ceiling brick beauty. Custom built-in bookcases flank French doors that lead to a first floor office with an exterior entrance, perfect for a home business or could be used as a 6th bedroom if needed. First floor also offers a Must-Have Sunroom boasting a vaulted ceiling, tons of natural light, and a ceramic tile floor providing a perfect transition to the paver patio that creates a private outdoor experience while enjoying your 1/3 Acre lot and overlooking a GORGEOUS POND, professionally landscaped yard with perennial beds, flowering bushes, and mature trees! Completing the main floor is a well-located half bath, laundry room with wash sink and 2 closets. Second floor presents 4 spacious bedrooms with double, wardrobe-style closets and a bathroom with extended height vanity, linen tower, quartz countertop and ceramic tile. IMPRESSIVE Main Suite is accented by triple windows, vaulted ceiling, walk-in closet, double sink vanity, ceramic tile, large shower with glass door, whirlpool tub and linen tower. THERE'S MORE!! The FINISHED BASEMENT is sure to delight with a kitchenette/wet-bar, family room, bonus area, bedroom with walk-in closet and full bath with quality finishes that meet the same standards of the rest of the home. MANY UPGRADES - just to name a few: NEW ROOF & FURNACE 2021, New sump pump 2020, Main ensuite bath remodel 2014, 4-season porch 2011, finished basement 2010, 6-panel oak doors, water softener, yard irrigation system, central vac, zoned heating & cooling (2 systems), beveled glass door, crown molding, window grills, 3-CAR INSULATED Garage with pull-down attic storage, and covered front porch that's large enough for a table and chairs. This custom built home shows "Pride of Ownership" and QUALITY CRAFTSMANSHIP like no other!
Location
State IL
County De Kalb
Community Lake, Curbs, Sidewalks, Street Lights, Street Paved
Rooms
Basement Full
Interior
Interior Features Bar-Wet, Hardwood Floors, First Floor Laundry, Built-in Features, Walk-In Closet(s), Bookcases, Separate Dining Room
Heating Natural Gas, Sep Heating Systems - 2+, Zoned
Cooling Central Air
Fireplaces Number 2
Fireplace Y
Appliance Range, Microwave, Dishwasher, Refrigerator, Disposal, Water Softener Owned
Exterior
Exterior Feature Porch, Brick Paver Patio
Garage Attached
Garage Spaces 3.0
Waterfront true
View Y/N true
Building
Lot Description Pond(s), Water View, Waterfront
Story 2 Stories
Sewer Public Sewer
Water Public
New Construction false
Schools
School District 428, 428, 428
Others
HOA Fee Include Other
Ownership Fee Simple
Special Listing Condition None
Read Less
Want to know what your home might be worth? Contact us for a FREE valuation!

Our team is ready to help you sell your home for the highest possible price ASAP
© 2024 Listings courtesy of MRED as distributed by MLS GRID. All Rights Reserved.
Bought with Aaron Schwartz • Weichert REALTORS Signature Professionals






