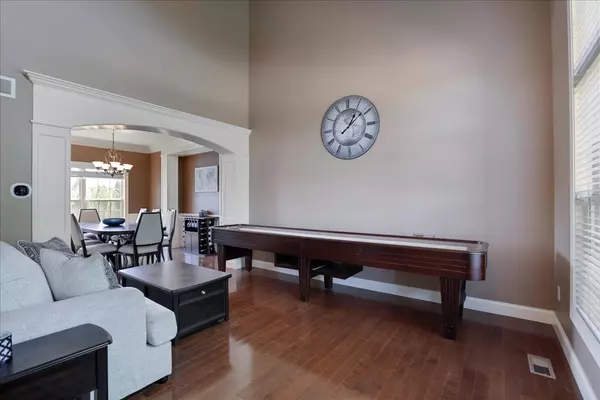$485,000
$475,000
2.1%For more information regarding the value of a property, please contact us for a free consultation.
5115 Jacks Boulevard Champaign, IL 61822
5 Beds
3.5 Baths
2,303 SqFt
Key Details
Sold Price $485,000
Property Type Single Family Home
Sub Type Detached Single
Listing Status Sold
Purchase Type For Sale
Square Footage 2,303 sqft
Price per Sqft $210
Subdivision Wills Trace
MLS Listing ID 11370472
Sold Date 07/15/22
Style Traditional
Bedrooms 5
Full Baths 3
Half Baths 1
HOA Fees $25/ann
Year Built 2008
Annual Tax Amount $11,604
Tax Year 2021
Lot Size 8,712 Sqft
Lot Dimensions 74 X 117
Property Description
With over $35K in upgrades in the last two years including a new roof in 2020, new furnace and AC in fall of 2021, new stove and microwave in 2022 and newly installed sliding glass doors on all showers, this beautiful turn-key home with spectacular water views in Wills Trace Subdivision will check all your boxes. A large foyer with soaring ceiling greets you and leads you into a formal living room and separate formal dining room with gorgeous wainscoting and crown molding detail. The open concept kitchen with center island, granite counter tops and stainless steel appliances also provides a large eating area that is open to a spacious family room with gas log fireplace. A convenient half bath and laundry room round out the main floor. The second floor offers four bedrooms and two full baths, including a master suite. You'll love the finished basement with a third large living space/recreation room, a fifth bedroom and additional full bath - perfect for guests, hobbies, storage and more! The exterior of this home is truly something special, with a newly renovated all seasons sunroom leading to a fenced backyard, featuring lake views, in-ground pool with fountains and a six person hot tub. The subdivision offers convenient access to Carle at the Fields, I57, restaurants and shopping. House was pre-inspected May 13, 2022 and inspection is available for review.
Location
State IL
County Champaign
Community Park, Lake, Curbs, Sidewalks, Street Paved
Rooms
Basement Full
Interior
Interior Features Hardwood Floors, First Floor Laundry, Walk-In Closet(s)
Heating Natural Gas, Forced Air
Cooling Central Air
Fireplaces Number 1
Fireplaces Type Gas Log
Fireplace Y
Appliance Range, Microwave, Dishwasher, Refrigerator, Disposal
Laundry In Unit
Exterior
Exterior Feature Patio, Porch, Hot Tub, Porch Screened, In Ground Pool
Garage Attached
Garage Spaces 3.0
Pool in ground pool
Waterfront true
View Y/N true
Roof Type Asphalt
Building
Lot Description Fenced Yard, Lake Front, Water View
Story 2 Stories
Sewer Public Sewer
Water Private
New Construction false
Schools
Elementary Schools Unit 4 Of Choice
Middle Schools Champaign/Middle Call Unit 4 351
High Schools Centennial High School
School District 4, 4, 4
Others
HOA Fee Include Other
Ownership Fee Simple
Special Listing Condition None
Read Less
Want to know what your home might be worth? Contact us for a FREE valuation!

Our team is ready to help you sell your home for the highest possible price ASAP
© 2024 Listings courtesy of MRED as distributed by MLS GRID. All Rights Reserved.
Bought with Nate Evans • eXp Realty,LLC-Maho






