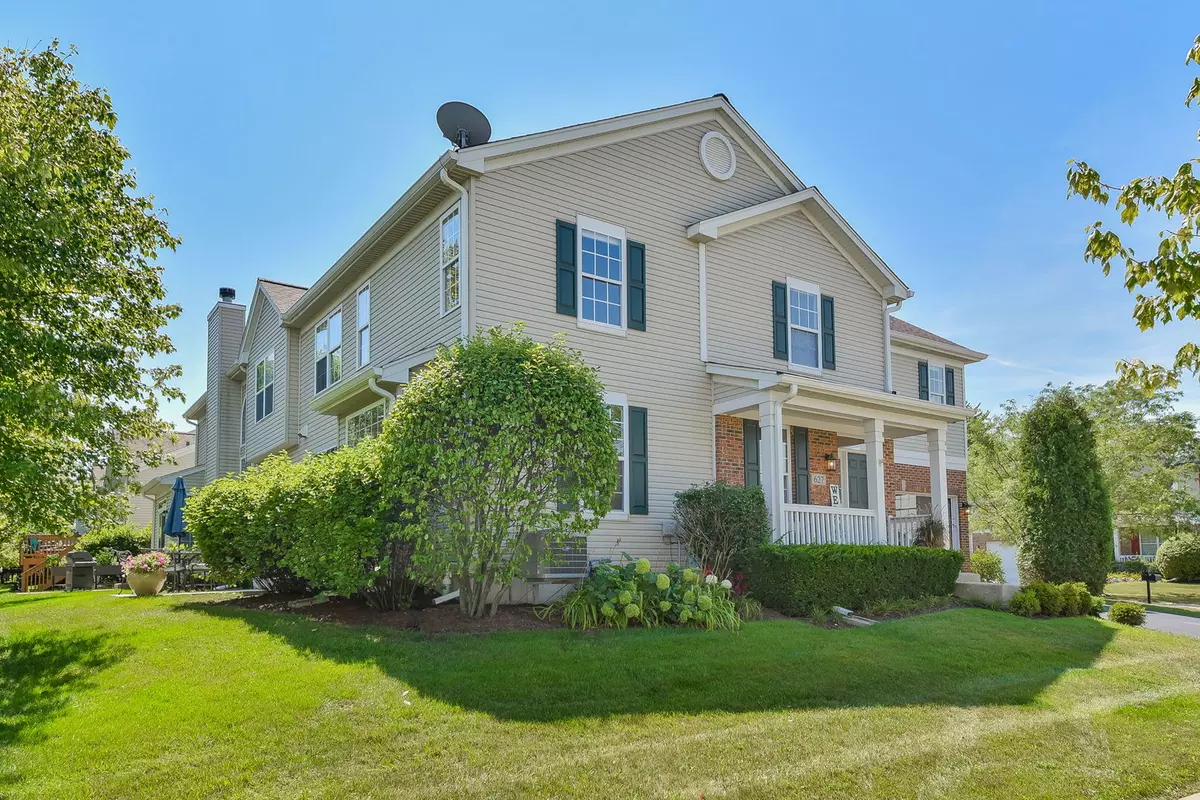$542,000
$565,500
4.2%For more information regarding the value of a property, please contact us for a free consultation.
627 CANNON Drive Geneva, IL 60134
4 Beds
4.5 Baths
2,150 SqFt
Key Details
Sold Price $542,000
Property Type Townhouse
Sub Type Townhouse-2 Story
Listing Status Sold
Purchase Type For Sale
Square Footage 2,150 sqft
Price per Sqft $252
Subdivision Fisher Farms
MLS Listing ID 11309140
Sold Date 07/15/22
Bedrooms 4
Full Baths 4
Half Baths 1
HOA Fees $300/mo
Year Built 2001
Annual Tax Amount $8,118
Tax Year 2020
Property Description
Absolutely beautiful Fisher Farms townhome! Features include 3 bedrooms (optional 4th), 4 1/2 baths and gorgeous layout with 9' first floor ceilings and volume 2nd floor ceilings. Open floor plan with marble gas fireplace and entertainment bar. Kitchen boasts a sit down island, stunning Pennville custom cabinetry, coffee station, pantry and Calacatta quartz countertops. Professional SS 6 burner gas range and exhaust for the chef in you. 7 1/2" wide plank wood flooring and custom millwork throughout home. Master bedroom is an elegant sanctuary with full walk in closet, beverage station and high ceilings. Master bath includes a large 9' double bowl vanity, rare leather quartz counter, Rohl fixtures and large Venato marble walk-in shower. Additional 2-3 bedrooms upstairs, including one with and en-suite bathroom. Upstairs laundry includes washer/dryer, utility sink and folding counter. Lower level is finished a beverage bar, media area and an additional bath with walk-in shower. All mechanical units are new HE models including a 75gal direct vent water heater. Epoxy garage floor. So much more to this home!
Location
State IL
County Kane
Rooms
Basement Full
Interior
Interior Features Vaulted/Cathedral Ceilings, Bar-Dry, Hardwood Floors, Second Floor Laundry
Heating Natural Gas, Forced Air
Cooling Central Air
Fireplaces Number 1
Fireplaces Type Gas Log, Gas Starter
Fireplace Y
Appliance Range, Microwave, Dishwasher, Refrigerator, Washer, Dryer, Disposal
Laundry Gas Dryer Hookup, In Unit, Sink
Exterior
Exterior Feature Patio, Storms/Screens, End Unit
Garage Attached
Garage Spaces 2.0
Waterfront false
View Y/N true
Roof Type Asphalt
Building
Lot Description Corner Lot
Foundation Concrete Perimeter
Sewer Public Sewer
Water Lake Michigan, Public
New Construction false
Schools
High Schools Geneva Community High School
School District 304, 304, 304
Others
Pets Allowed Cats OK, Dogs OK
HOA Fee Include Exterior Maintenance, Lawn Care, Snow Removal
Ownership Fee Simple w/ HO Assn.
Special Listing Condition None
Read Less
Want to know what your home might be worth? Contact us for a FREE valuation!

Our team is ready to help you sell your home for the highest possible price ASAP
© 2024 Listings courtesy of MRED as distributed by MLS GRID. All Rights Reserved.
Bought with Nina Delgado Fischel • Century 21 Gust Realty


