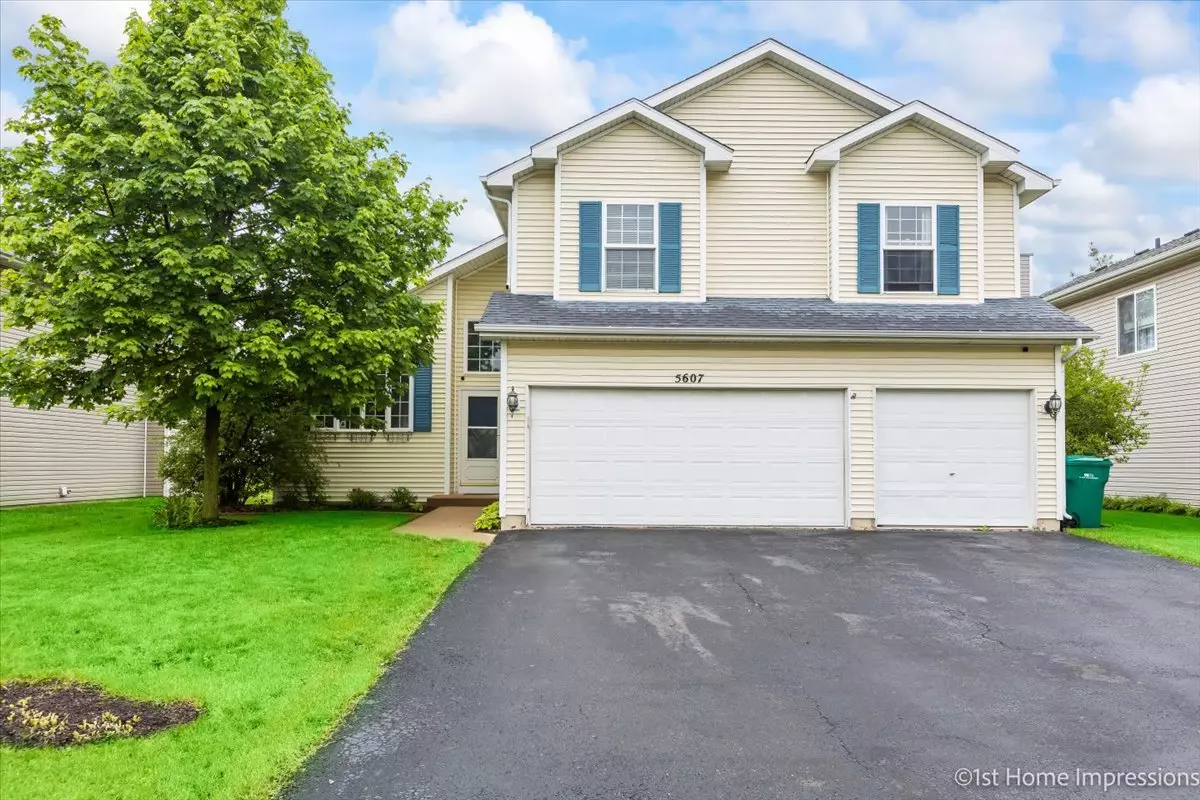$345,000
$330,000
4.5%For more information regarding the value of a property, please contact us for a free consultation.
5607 KIMBERLY Drive Plainfield, IL 60586
3 Beds
3.5 Baths
1,983 SqFt
Key Details
Sold Price $345,000
Property Type Single Family Home
Sub Type Detached Single
Listing Status Sold
Purchase Type For Sale
Square Footage 1,983 sqft
Price per Sqft $173
Subdivision Eagle Ridge
MLS Listing ID 11409139
Sold Date 07/19/22
Bedrooms 3
Full Baths 3
Half Baths 1
HOA Fees $15/ann
Year Built 2001
Annual Tax Amount $6,332
Tax Year 2021
Lot Size 9,147 Sqft
Lot Dimensions 62X149X61X150
Property Description
Buyers financing fell through with first contract. Their loss is your gain. CHECK OUT THIS SPACIOUS HOME IN VERY SOUGHT-AFTER EAGLE RIDGE SUBDIVISION! THIS HOME WILL NOT DISSAPOINT. THE OPEN FLOOR PLAN FEATURES A LOFTED CEILING IN THE KITCHEN THAT LEADS INTO THE SPACIOUS LIVING ROOM THAT INCLUDES AN EXTRA BONUS ROOM THAT IS CURRENTLY USED AS AN OFFICE SPACE BUT IS ACTUALLY A DINING ROOM AREA. THE HOME FEATURES A 3 CAR GARAGE, 3 BEDROOMS, 3.5 BATHS WITH A FINISHED BASEMENT WITH A 3RD BATH, WOODEN DECK THAT LEADS TO THE ABOVE GROUND HEATED POOL FOR THE SUMMER. UPDATES INCLUDE NEW LAMINATE FLOORING ON THE 1ST FLOOR, NEW GAS FORCED AIR HEATER, NEW HOT WATER TANK, NEW KITCHEN APPLAINCES (1 YEAR OLD), NEW HEATER FOR THE SWIMMING POOL. THE KITCHEN FEATURES GRANITE COUNTER TOPS & DEEP SINK. SPACIOUS MASTER W/ PRIVATE MASTER BATH W/DUAL VANITY & SEPARATE TUB. JACK N JILL BATHS CONNECT BEDROOMS 2&3. BEAUTIFUL TREED LOT & LANDSCAPING. JUST MINUTES TO SHOPPING, DINING, ENTERTAINMENT, I-55 AND I-80 EXPRESSWAYS
Location
State IL
County Will
Community Curbs, Sidewalks, Street Lights, Street Paved
Rooms
Basement Full
Interior
Interior Features Vaulted/Cathedral Ceilings, Wood Laminate Floors, First Floor Laundry
Heating Natural Gas, Forced Air
Cooling Central Air
Fireplace N
Appliance Range, Microwave, Dishwasher, Refrigerator, Washer, Dryer, Disposal
Exterior
Garage Attached
Garage Spaces 3.0
Waterfront false
View Y/N true
Roof Type Asphalt
Building
Lot Description Fenced Yard
Story 2 Stories
Foundation Concrete Perimeter
Sewer Public Sewer
Water Public
New Construction false
Schools
Elementary Schools Troy Hofer Elementary School
Middle Schools Troy Middle School
High Schools Joliet West High School
School District 30C, 30C, 204
Others
HOA Fee Include Other
Ownership Fee Simple
Special Listing Condition None
Read Less
Want to know what your home might be worth? Contact us for a FREE valuation!

Our team is ready to help you sell your home for the highest possible price ASAP
© 2024 Listings courtesy of MRED as distributed by MLS GRID. All Rights Reserved.
Bought with Christopher English • Michael Gabriel Real Estate






