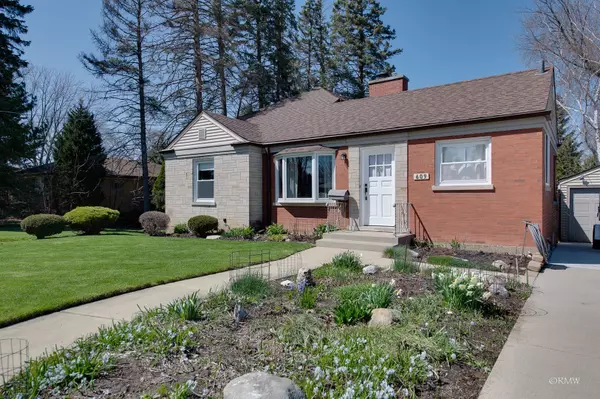$305,000
$325,000
6.2%For more information regarding the value of a property, please contact us for a free consultation.
609 E Irving Park Road Itasca, IL 60143
2 Beds
2 Baths
1,986 SqFt
Key Details
Sold Price $305,000
Property Type Single Family Home
Sub Type Detached Single
Listing Status Sold
Purchase Type For Sale
Square Footage 1,986 sqft
Price per Sqft $153
MLS Listing ID 11396558
Sold Date 07/19/22
Style Tri-Level
Bedrooms 2
Full Baths 2
Year Built 1949
Annual Tax Amount $4,487
Tax Year 2020
Lot Size 3,654 Sqft
Lot Dimensions 57X131.8X57X131.8
Property Description
This one is sure to please! Rare to find such a clean and meticulously maintained home! And definitely more than meets the eye! Originally a custom built ranch with a full basement, it's now an expanded Split Level home with Large Addition including a Master Suite and Spacious Family Room! Private, Fenced Backyard offers a Large Paver Patio.. great for entertaining or relaxing! So much is New/er: Furnace, Humidifier and Air Conditioner, 2021. Siding, Soffits and Gutters--with Leaf Guard, 2019. Water Heater, 2015. Oversized Concrete Driveway with Turnaround/additional Parking (2012) adjacent to Garage! Roof, 2014. Newer Windows too! Ages are approximate. See it today.. and make your move!
Location
State IL
County Du Page
Community Sidewalks, Street Paved
Rooms
Basement Partial
Interior
Interior Features Wood Laminate Floors, First Floor Bedroom, First Floor Full Bath
Heating Natural Gas
Cooling Central Air
Fireplaces Number 1
Fireplaces Type Wood Burning
Fireplace Y
Appliance Range, Dishwasher, Refrigerator, Freezer, Washer, Dryer, Disposal
Laundry Gas Dryer Hookup, Sink
Exterior
Exterior Feature Patio
Garage Detached
Garage Spaces 1.0
Waterfront false
View Y/N true
Roof Type Asphalt
Building
Lot Description Fenced Yard
Story Split Level
Foundation Brick/Mortar
Sewer Public Sewer
Water Public
New Construction false
Schools
Middle Schools F E Peacock Middle School
High Schools Lake Park High School
School District 10, 10, 108
Others
HOA Fee Include None
Ownership Fee Simple
Special Listing Condition None
Read Less
Want to know what your home might be worth? Contact us for a FREE valuation!

Our team is ready to help you sell your home for the highest possible price ASAP
© 2024 Listings courtesy of MRED as distributed by MLS GRID. All Rights Reserved.
Bought with Megan OConnor • @properties Christie's International Real Estate






