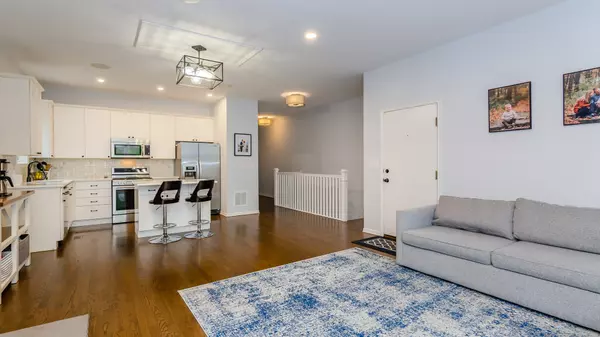$680,000
$684,900
0.7%For more information regarding the value of a property, please contact us for a free consultation.
1412 W Cuyler Avenue #1W Chicago, IL 60613
3 Beds
2.5 Baths
2,600 SqFt
Key Details
Sold Price $680,000
Property Type Condo
Sub Type Condo,Condo-Duplex,Low Rise (1-3 Stories)
Listing Status Sold
Purchase Type For Sale
Square Footage 2,600 sqft
Price per Sqft $261
Subdivision Graceland West
MLS Listing ID 11433889
Sold Date 07/19/22
Bedrooms 3
Full Baths 2
Half Baths 1
HOA Fees $353/mo
Year Built 1998
Annual Tax Amount $8,633
Tax Year 2020
Lot Dimensions COMMON
Property Description
Come fall in love with this thoughtfully designed home in the historic Graceland West/Southport community. Nestled on a quiet tree lined street in the highly coveted Blaine school district, these 3 bed | 2.5 bath home features an oversized floor plan, two separate living spaces, and finishes that mimic today's top design magazines. The open concept kitchen offers new luxury quartz countertops, stainless steel appliances, and modern cabinetry. Flooded with natural light, the south facing living and dining room features a stone fireplace, ample space for a dining table and refinished hardwood floors throughout. Ideal layout with 2 bedrooms upstairs and one below. The primary bedroom boasts a fully luxury ensuite bathroom, walk-in closet with custom organizers, coffered wall paneling and an oversized deck off the back- perfect for morning coffee. Lower level offers a large family room with a 2nd gas fireplace, walk-out patio off the front, full wet bar perfect for entertaining, and a 3rd bedroom with upgraded ensuite bathroom. Full size design focused walk-in laundry room in the lower level as well as a custom mudroom area. Two parking spots included in the price! One block away from Lakeview HS/park, easy access to lake front path, in the mix of Wrigley Field but far enough away, and steps to all the shops and restaurants Southport corridor has to offer!
Location
State IL
County Cook
Rooms
Basement English
Interior
Interior Features Bar-Wet, Hardwood Floors, First Floor Bedroom, First Floor Full Bath, Laundry Hook-Up in Unit, Storage, Built-in Features, Walk-In Closet(s)
Heating Natural Gas, Forced Air
Cooling Central Air
Fireplaces Number 2
Fireplaces Type Gas Starter
Fireplace Y
Appliance Range, Microwave, Dishwasher, High End Refrigerator, Bar Fridge, Freezer, Washer, Dryer, Disposal, Stainless Steel Appliance(s), Wine Refrigerator
Laundry In Unit
Exterior
Exterior Feature Deck, Patio, Storms/Screens
Waterfront false
View Y/N true
Building
Sewer Public Sewer
Water Lake Michigan, Public
New Construction false
Schools
Elementary Schools Blaine Elementary School
Middle Schools Blaine Elementary School
High Schools Lake View High School
School District 299, 299, 299
Others
Pets Allowed Cats OK, Dogs OK
HOA Fee Include Water, Parking, Insurance, Exterior Maintenance, Lawn Care, Scavenger, Snow Removal
Ownership Condo
Special Listing Condition List Broker Must Accompany
Read Less
Want to know what your home might be worth? Contact us for a FREE valuation!

Our team is ready to help you sell your home for the highest possible price ASAP
© 2024 Listings courtesy of MRED as distributed by MLS GRID. All Rights Reserved.
Bought with Heather Fowler • @properties Christie's International Real Estate






