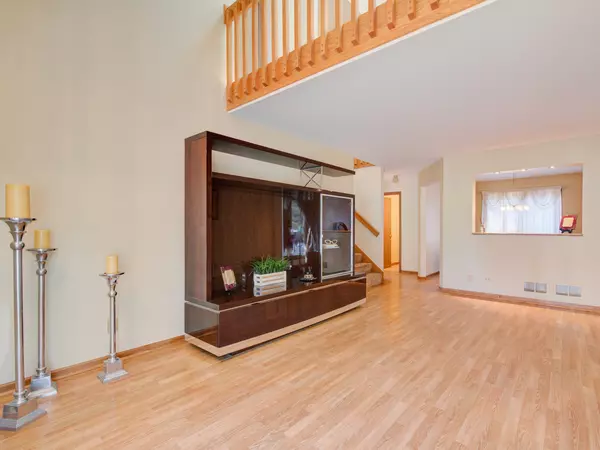$285,000
$285,000
For more information regarding the value of a property, please contact us for a free consultation.
5666 S Brainard Avenue #5666 La Grange Highlands, IL 60525
3 Beds
2.5 Baths
1,800 SqFt
Key Details
Sold Price $285,000
Property Type Condo
Sub Type Condo
Listing Status Sold
Purchase Type For Sale
Square Footage 1,800 sqft
Price per Sqft $158
MLS Listing ID 11445726
Sold Date 07/21/22
Bedrooms 3
Full Baths 2
Half Baths 1
HOA Fees $250/mo
Year Built 1988
Annual Tax Amount $2,938
Tax Year 2020
Lot Dimensions COMMON
Property Description
Glorious and Spacious Two Story Townhome is located in the Townhomes of LaGrange!! Move in Ready Three Bedroom, 2.5 Bath unit with Full Basement, features a separate dining room. The kitchen has granite tops, SS appliances, and a sliding glass door that leads out to your very own deck where you can enjoy your favorite beverage! Up the stairs you will find Three Large bedrooms, the Master Bedroom with its own Full Bath, a separate Full bath, an Extremely Spacious Loft that has the most amazing natural light and it over looks the first level Living Room. The basement is a blank canvas awaiting your finishing touches. 2 Car Attached Garage. June 2022 All Carpets Professionally Cleaned & New CF in Master Bedroom, May 2022 New Roof, Gutters & 4 New Skylights. June 2021: New Sump Pump & Water Heater. 2019 Washer & Dryer. 2015 Garage Door. Highly Rated Highlands & LTHS Schools, close to Downtown La Grange, Super convenient location with I-55, I-294, lots of shopping & restaurants all nearby. You really don't want to miss this opportunity, schedule your appointment today!!
Location
State IL
County Cook
Rooms
Basement Full
Interior
Interior Features Vaulted/Cathedral Ceilings, Skylight(s), Laundry Hook-Up in Unit, Walk-In Closet(s), Separate Dining Room
Heating Natural Gas
Cooling Central Air
Fireplace N
Appliance Range, Microwave, Dishwasher, Refrigerator, Washer, Dryer, Disposal, Stainless Steel Appliance(s)
Laundry In Unit
Exterior
Garage Attached
Garage Spaces 2.0
Waterfront false
View Y/N true
Roof Type Asphalt
Building
Foundation Concrete Perimeter
Sewer Public Sewer
Water Public
New Construction false
Schools
High Schools Lyons Twp High School
School District 106, 106, 204
Others
Pets Allowed Cats OK, Dogs OK
HOA Fee Include Insurance, Lawn Care, Scavenger, Snow Removal
Ownership Condo
Special Listing Condition None
Read Less
Want to know what your home might be worth? Contact us for a FREE valuation!

Our team is ready to help you sell your home for the highest possible price ASAP
© 2024 Listings courtesy of MRED as distributed by MLS GRID. All Rights Reserved.
Bought with Karoline Whittaker • @properties Christie's International Real Estate






