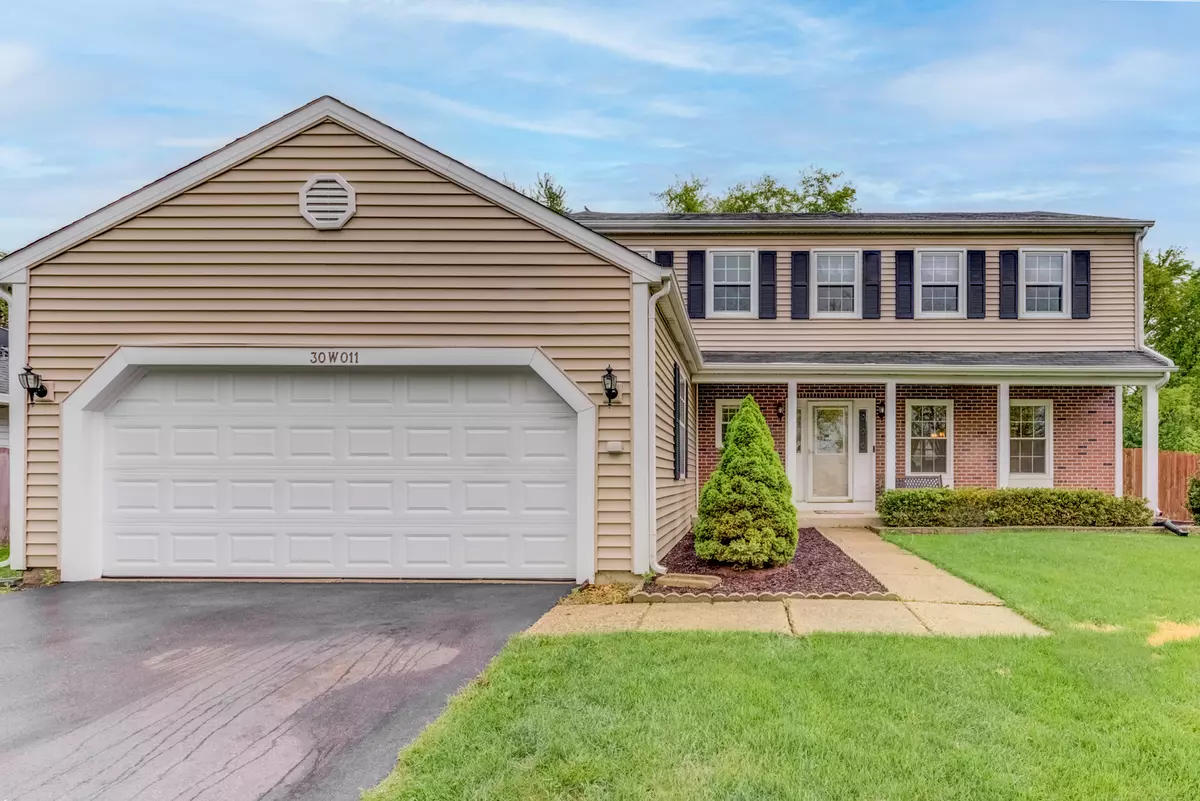$410,000
$405,000
1.2%For more information regarding the value of a property, please contact us for a free consultation.
30W011 Kensington Drive Warrenville, IL 60555
4 Beds
2.5 Baths
2,152 SqFt
Key Details
Sold Price $410,000
Property Type Single Family Home
Sub Type Detached Single
Listing Status Sold
Purchase Type For Sale
Square Footage 2,152 sqft
Price per Sqft $190
Subdivision Fox Hollow
MLS Listing ID 11409150
Sold Date 07/20/22
Bedrooms 4
Full Baths 2
Half Baths 1
HOA Fees $10/ann
Year Built 1986
Annual Tax Amount $7,879
Tax Year 2020
Lot Dimensions 71X120
Property Description
Proud to present this 4 bedroom 2.5 bath home in a great location. This home possesses an updated kitchen (2020) with granite countertops and stainless steel appliances with a bay window overlooking the nicely landscaped backyard. The kitchen opens up to a large family room for plenty of room to entertain and creates an open concept. The family room has a patio door leading out to a large deck and an above-ground pool for outside entertaining and barbeques. Fenced backyard that creates privacy as well as lets Fido roam free. Fireplace in the family room that offers warmth and cozy evenings on those cold nights. The family room has can lighting throughout. Laminate wood floors throughout the main floor. The upstairs has 4 nice size bedrooms. The primary bedroom has a walk-in closet and ensuite with double sinks ( updated 2022). The hall bathroom was updated in 2021. The basement is a partial basement that is finished with built-in bookcases. The basement also offers plenty of storage as well as a crawl space for storage. All newer windows, new garage door, newer clog-free gutters, facia, and siding. New A/C (2021), newer driveway in 2019. Great location near shopping, restaurants, and minutes from I-88, not to mention great schools. This home has been well taken care of and is being sold " as is" . The home is a must-see.
Location
State IL
County Du Page
Community Park, Sidewalks, Street Lights, Street Paved
Rooms
Basement Partial
Interior
Interior Features Wood Laminate Floors, Built-in Features, Walk-In Closet(s), Bookcases, Open Floorplan, Granite Counters, Separate Dining Room, Some Storm Doors
Heating Natural Gas
Cooling Central Air
Fireplaces Number 1
Fireplaces Type Wood Burning, Gas Starter
Fireplace Y
Appliance Range, Microwave, Refrigerator, Washer, Dryer, Stainless Steel Appliance(s), Range Hood
Laundry Gas Dryer Hookup, Sink
Exterior
Exterior Feature Deck, Above Ground Pool, Storms/Screens
Garage Attached
Garage Spaces 2.0
Pool above ground pool
Waterfront false
View Y/N true
Roof Type Asphalt
Building
Lot Description Fenced Yard
Story 2 Stories
Foundation Concrete Perimeter
Water Public
New Construction false
Schools
Elementary Schools Johnson Elementary School
Middle Schools Hubble Middle School
High Schools Wheaton Warrenville South H S
School District 200, 200, 200
Others
HOA Fee Include Insurance
Ownership Fee Simple w/ HO Assn.
Special Listing Condition None
Read Less
Want to know what your home might be worth? Contact us for a FREE valuation!

Our team is ready to help you sell your home for the highest possible price ASAP
© 2024 Listings courtesy of MRED as distributed by MLS GRID. All Rights Reserved.
Bought with Toni Cozzo • Racine Realty Group Inc






