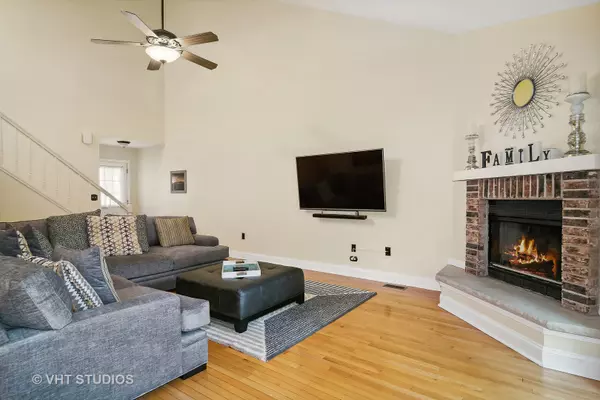$397,100
$389,900
1.8%For more information regarding the value of a property, please contact us for a free consultation.
482 Village Green Road Naperville, IL 60540
2 Beds
2.5 Baths
1,670 SqFt
Key Details
Sold Price $397,100
Property Type Townhouse
Sub Type Townhouse-2 Story
Listing Status Sold
Purchase Type For Sale
Square Footage 1,670 sqft
Price per Sqft $237
Subdivision River Bend
MLS Listing ID 11427736
Sold Date 07/22/22
Bedrooms 2
Full Baths 2
Half Baths 1
HOA Fees $195/mo
Year Built 1987
Annual Tax Amount $7,180
Tax Year 2021
Lot Dimensions 26X93
Property Description
**MULTIPLE OFFERS RECEIVED. HIGHEST & BEST OFFERS ARE DUE BY SUNDAY, JUNE 122, AT 4 PM** THIS IS NAPERVILLE! This adorable townhome is superbly located and very well appointed. It's an easy stroll to the Riverwalk and to all that downtown Naperville offers including great restaurants, quaint shops, the library, and Centennial Beach. Homes in the popular River Bend area don't come on the market often, and when they do, they sell quickly. Why? Because this maintenance-free lifestyle and its proximity to the Riverwalk are hard to find and easy to love. This spacious, light and airy home offers quality updates, loads of space, and an easy comfortable flow. There's absolutely NO wasted space here. The volume/vaulted ceilings give the home great dimension and, with the full finished basement, there's plenty of room for everyone and everything. All the home's newer (2016) windows, sliding glass door and skylights drench the home with natural light. Hardwood floors span the majority of the main level. The kitchen has white custom cabinets - several with glass display doors - and offers ample prep and entertaining space. It flows easily into the family room with a beautiful brick fireplace. Both bedrooms are generously sized. The primary suite has a large walk-in closet as well as another generously sized closet with custom organizers and a private spa-like bath that was updated in 2015. The other two bathrooms were also updated IN 2015. The 2nd-floor laundry is oh, so convenient! There's a second hookup available in the basement that could easily be converted to a third bathroom. This townhome has been lovingly cared for and is move-in ready. The a/c was new in 2019. The garage with its professional epoxy seal on the floor is the envy of the neighbors. Looking for a tranquil spot? You'll find it on your private deck surrounded by mature trees. Just 1.5 miles to the Metra station. Serviced by highly acclaimed District 203 schools. This location - this LIFESTYLE - can't be beat. Get here soon before someone else does. WELCOME HOME!
Location
State IL
County Du Page
Rooms
Basement Full
Interior
Interior Features Vaulted/Cathedral Ceilings, Skylight(s), Hardwood Floors, Second Floor Laundry, Walk-In Closet(s)
Heating Natural Gas, Forced Air
Cooling Central Air
Fireplaces Number 1
Fireplaces Type Gas Log, Gas Starter
Fireplace Y
Appliance Range, Microwave, Dishwasher, Refrigerator, Washer, Dryer, Disposal
Exterior
Exterior Feature Deck
Garage Attached
Garage Spaces 2.0
Waterfront false
View Y/N true
Roof Type Asphalt
Building
Lot Description Fenced Yard, Landscaped, Wooded
Foundation Concrete Perimeter
Sewer Public Sewer
Water Lake Michigan
New Construction false
Schools
Elementary Schools Elmwood Elementary School
Middle Schools Lincoln Junior High School
High Schools Naperville Central High School
School District 203, 203, 203
Others
Pets Allowed Cats OK, Dogs OK
HOA Fee Include Lawn Care, Snow Removal, Other
Ownership Fee Simple w/ HO Assn.
Special Listing Condition None
Read Less
Want to know what your home might be worth? Contact us for a FREE valuation!

Our team is ready to help you sell your home for the highest possible price ASAP
© 2024 Listings courtesy of MRED as distributed by MLS GRID. All Rights Reserved.
Bought with Richard Lewandowski • Hoff, Realtors






