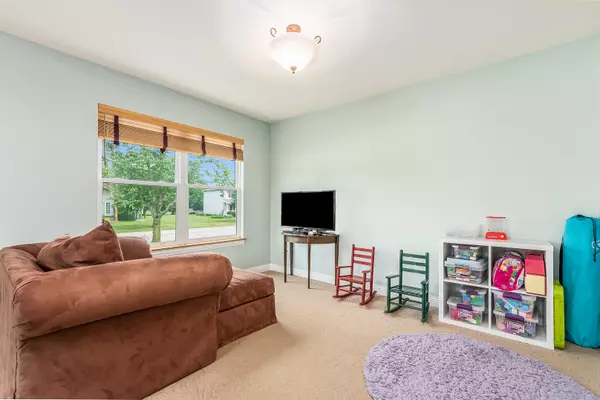$365,000
$365,000
For more information regarding the value of a property, please contact us for a free consultation.
25109 W Sioux Drive Channahon, IL 60410
4 Beds
3.5 Baths
2,251 SqFt
Key Details
Sold Price $365,000
Property Type Single Family Home
Sub Type Detached Single
Listing Status Sold
Purchase Type For Sale
Square Footage 2,251 sqft
Price per Sqft $162
MLS Listing ID 11429825
Sold Date 07/22/22
Bedrooms 4
Full Baths 3
Half Baths 1
Year Built 2001
Annual Tax Amount $7,771
Tax Year 2021
Lot Size 0.300 Acres
Lot Dimensions 93.5X131.9X38.6X92.6X169.8
Property Description
This one completes your home wants and needs checklist. 4 bedrooms, 3.1 baths, 2car garage with tandem, fenced backyard, mud room, pool, patio, and corner lot! Well cared for home in Channahon's Cherokee Ridge subdivision has everything you want. Open floor plan welcomes you into living room. Kitchen features ample cabinet space with granite counters and table space, within view of the family room. Main floor laundry opens up to generous mudroom/office area to handle all of the traffic from the 2 car garage, which features a 3rd tandem side space for your toys or tools. 3 bedrooms upstairs, with primary bedroom having its own full bath with double sinks and walk in closet. Backyard is ready for summer with fenced yard, patio, and 24ft above ground pool. Winter won't slow you down, as the finished basement features rec room, media/multi purpose room, along with 4th bedroom and full bath. But that's not enough, lets talk about location and recreation... this corner lot is smack dab in between the historic I&M Canal and trail and the award winning Channahon Park District Central Park/ Channahon Grade School/Jr. High Complex. Minutes to 55 via Rt. 6 or Bluff and Channahon Town Center.
Location
State IL
County Will
Community Park, Sidewalks, Street Lights, Street Paved
Rooms
Basement Full
Interior
Heating Natural Gas, Forced Air
Cooling Central Air
Fireplace N
Appliance Range, Dishwasher, Refrigerator
Exterior
Exterior Feature Patio, Porch, Above Ground Pool
Garage Attached
Garage Spaces 3.0
Pool above ground pool
Waterfront false
View Y/N true
Roof Type Asphalt
Building
Lot Description Corner Lot, Fenced Yard
Story 2 Stories
Foundation Concrete Perimeter
Sewer Septic-Private
Water Public
New Construction false
Schools
High Schools Minooka Community High School
School District 17, 17, 111
Others
HOA Fee Include None
Ownership Fee Simple
Special Listing Condition None
Read Less
Want to know what your home might be worth? Contact us for a FREE valuation!

Our team is ready to help you sell your home for the highest possible price ASAP
© 2024 Listings courtesy of MRED as distributed by MLS GRID. All Rights Reserved.
Bought with Rishawn Boone • Century 21 Affiliated






