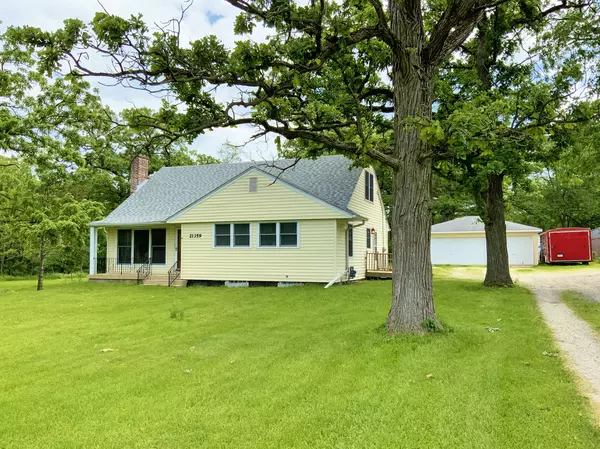$355,000
$350,000
1.4%For more information regarding the value of a property, please contact us for a free consultation.
21359 S 80th Avenue Frankfort, IL 60423
3 Beds
2.5 Baths
2,400 SqFt
Key Details
Sold Price $355,000
Property Type Single Family Home
Sub Type Detached Single
Listing Status Sold
Purchase Type For Sale
Square Footage 2,400 sqft
Price per Sqft $147
Subdivision Lincoln Estates
MLS Listing ID 11425375
Sold Date 07/22/22
Style Cape Cod
Bedrooms 3
Full Baths 2
Half Baths 1
Year Built 1957
Annual Tax Amount $7,256
Tax Year 2021
Lot Size 0.650 Acres
Lot Dimensions 100X287.9
Property Description
Welcome to Lincoln Estates - Highly Sought After Subdivision in Unincorporated Frankfort - Located 6 Houses Away from Old Plank Trail - 21 Miles of Paved Bike Path w/Wildlife & Native Prairie Plants that Leads to Historic Downtown Frankfort for Events: Farmer's Market, Concerts on The Green, Car Shows, Fall Fest, Breidert Green Park, Prairie Park, Shopping, Restaurants & Entertainment! Award Winning School Districts: 161 & 210 - Lincolnway East High School! Home was a Complete Rehab in 2001! Welcoming Front Porch w/Soffit Lighting Frames the Front Door Entry - Leading to an Oversized Living Room w/Multiple Directions of Natural Light, 2 Ceiling Fans, Hardwood Flooring & Patio Slider that Opens to an Entertaining 24' x 18' Trex Deck w/PVC Rails - No Maintenance w/Speakers/Wiring! Eat In Kitchen/Dining Room w/2nd Patio Slider to Amazing Deck! Appealing Light/Bright Kitchen w/Birch Cabinetry, Pantry Cabinet w/Pull Outs, Separate Pantry/Broom Closet, Undermount Lighting, Bread Box, Lazy Susan, Can Lighting, Ceramic Tile, New S/S Dishwasher '19, Views of the Backyard/Natural Light Above the Sink & Breakfast Bar Overhang that Can Fit 3-4! Powder Room w/Natural Light, Pedestal Sink & Gigantic Storage Closet! **Main Level** Master w/Multiple Directions of Windows for Cross Breeze, Ceiling Fan, Hardwood Flooring, Built in Dressers, His Closet & a Hidden Walk In Closet! Private Master Bath w/Double Comfort Vanity, Vanity Laundry Chute, Jacuzzi Tub, Can Lighting & Separate Shower w/Seat Bench! Oak Staircase w/Wood Spindles Leads to 2nd Bedroom w/Two Directions of Windows, Hardwood Flooring & Storage in Side Attic! 2nd Floor Common Bath has Natural Light, Ceramic Tub & Large Linen Closet in Hallway w/Hardwood Floors! 3rd Bedroom has Two Directions of Windows, Hardwood Flooring, Walk In Closet w/2nd Cedar Lined Closet Behind It & Access to More Storage in Side Attic! Blank Canvas for Your Finishing Touches in the Basement w/Walk Out/Exterior Access & Glass Block Windows - that Has Been Freshly Painted! (All Metal Racking Staying) New Pipe From Wellhead to House, Septic Cleaned Out '21, New Well Pump '16, New Well Pressure Tank '17, Hague Water Softener/Higher End w/Transferable Warranty! Dryer Can Be Gas or Electric! Circuit Breakers w/Sub Panel! The 3 Car Garage - Built in 1998 - Has Own Electric, Multiple Windows for Natural Light & Walled 3rd Car! Did I mention All of This is Located on 3/4 of an Acre & Can All Be Yours, Hurry!
Location
State IL
County Will
Community Street Lights, Street Paved
Rooms
Basement Full, English
Interior
Interior Features Hardwood Floors, First Floor Bedroom, First Floor Full Bath, Built-in Features, Walk-In Closet(s), Separate Dining Room
Heating Natural Gas, Forced Air
Cooling Central Air
Fireplace N
Appliance Range, Microwave, Dishwasher, Refrigerator, Dryer, Range Hood, Water Softener Owned
Laundry Gas Dryer Hookup, In Unit
Exterior
Exterior Feature Deck, Storms/Screens
Garage Detached
Garage Spaces 3.0
Waterfront false
View Y/N true
Roof Type Asphalt
Building
Lot Description Mature Trees, Level
Story 1.5 Story
Foundation Block
Sewer Septic-Private
Water Private Well
New Construction false
Schools
Elementary Schools Indian Trail Elementary School
Middle Schools Summit Hill Junior High School
High Schools Lincoln-Way East High School
School District 161, 161, 210
Others
HOA Fee Include None
Ownership Fee Simple
Special Listing Condition Exceptions-Call List Office
Read Less
Want to know what your home might be worth? Contact us for a FREE valuation!

Our team is ready to help you sell your home for the highest possible price ASAP
© 2024 Listings courtesy of MRED as distributed by MLS GRID. All Rights Reserved.
Bought with Ann Drada • Century 21 Affiliated






