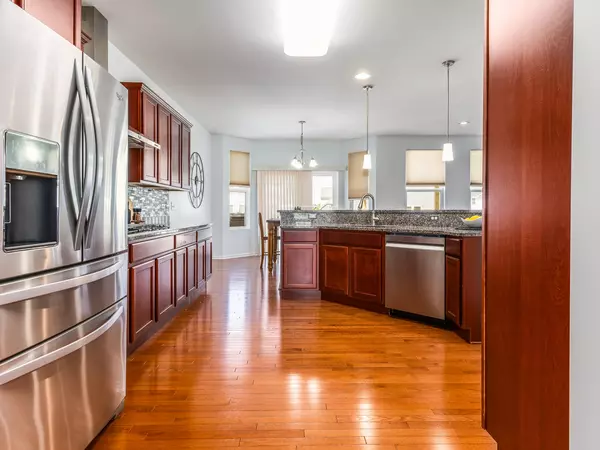$622,000
$609,000
2.1%For more information regarding the value of a property, please contact us for a free consultation.
4320 Silver Bell Court Naperville, IL 60564
4 Beds
2.5 Baths
2,882 SqFt
Key Details
Sold Price $622,000
Property Type Single Family Home
Sub Type Detached Single
Listing Status Sold
Purchase Type For Sale
Square Footage 2,882 sqft
Price per Sqft $215
Subdivision Ashwood Pointe
MLS Listing ID 11425258
Sold Date 07/25/22
Bedrooms 4
Full Baths 2
Half Baths 1
HOA Fees $47/ann
Year Built 2015
Annual Tax Amount $10,989
Tax Year 2020
Lot Size 9,957 Sqft
Lot Dimensions 9956
Property Description
Welcome to this Ashwood Pointe beauty! Built in 2015, this PULTE Newberry home is well positioned on a premium EAST facing, CUL DE SAC location for added privacy and an abundance of natural light! Welcome guests into this 2-story entry with adjacent dining room that leads to the open concept main floor featuring 9' ceilings, gleaming hardwood flooring, freshly painted ('22), recessed lighting, and white trim. The gourmet kitchen is equipped with 42" cabinets with crown molding, granite countertops, walk-in pantry, stainless steel appliances, exterior vented range hood, and tiled backsplash highlight the design in the kitchen. Oversized/center island/breakfast bar overlooks the dinette area and spacious family room, which is the perfect space to entertain family and friends. First floor den is tucked away for a quiet workspace. First floor powder room has been newly painted, and the laundry room is adjacent. Curved staircase leads to a spacious loft space with recessed lighting and wired for home theater/speaker system. The ideal master suite features a luxury bath with a soaking tub & separate shower, dual sinks and large walk-in closet. Three more large bedrooms and hall bath make this home the perfect size. Step out patio doors onto to the NEW EXPANDED TREX DECK AND PERGOLA ('21) for the ultimate entertaining space, which leads to a spacious backyard space with irrigation system. NEW CERTASUN SOLAR PANELS (PIF and installed '20) will provide energy savings for the new owners. DAYLIGHT BASEMENT features lookout windows, 9' deep pour, bathroom rough in are waiting for you to customize. Smart Home Technology includes two Ring doorbells and Ecobee Thermostat. NEW/NEWER: Roof ('20), Garage Epoxy Flooring ('18), Samsung Dishwasher ('21), Garbage Disposal ('22), and Exterior Paint ('18). Highly acclaimed Naperville IPSD 204 school district with a short walk to Peterson Elementary! Close to shopping, restaurants, expressway, and Metra. Walk/bike to Commissioners Park with grounds for baseball, sand volleyball, basketball, walking train, playground, fishing park, skate park and inline skating rink. Welcome home!
Location
State IL
County Will
Community Park, Curbs, Sidewalks
Rooms
Basement Full, English
Interior
Interior Features Hardwood Floors, First Floor Laundry, Walk-In Closet(s), Ceilings - 9 Foot, Open Floorplan, Granite Counters, Separate Dining Room
Heating Natural Gas
Cooling Central Air
Fireplace N
Appliance Double Oven, Microwave, Dishwasher, Refrigerator, Washer, Dryer, Disposal, Cooktop, Range Hood
Exterior
Exterior Feature Deck
Garage Attached
Garage Spaces 2.0
Waterfront false
View Y/N true
Roof Type Asphalt
Building
Lot Description Cul-De-Sac, Landscaped
Story 2 Stories
Foundation Concrete Perimeter
Sewer Public Sewer
Water Public
New Construction false
Schools
Elementary Schools Peterson Elementary School
Middle Schools Scullen Middle School
High Schools Waubonsie Valley High School
School District 204, 204, 204
Others
HOA Fee Include Insurance
Ownership Fee Simple w/ HO Assn.
Special Listing Condition None
Read Less
Want to know what your home might be worth? Contact us for a FREE valuation!

Our team is ready to help you sell your home for the highest possible price ASAP
© 2024 Listings courtesy of MRED as distributed by MLS GRID. All Rights Reserved.
Bought with Abhijit Leekha • Property Economics Inc.






