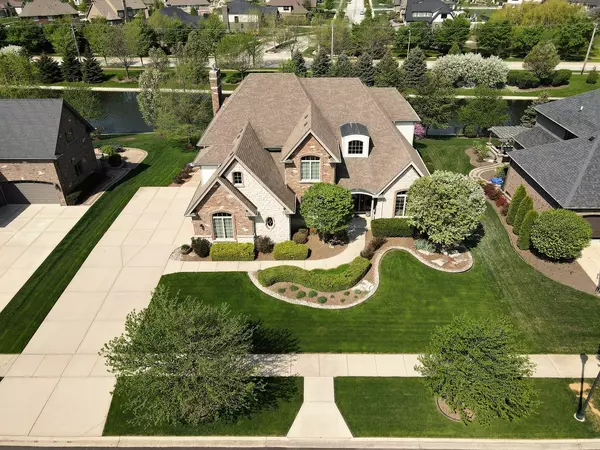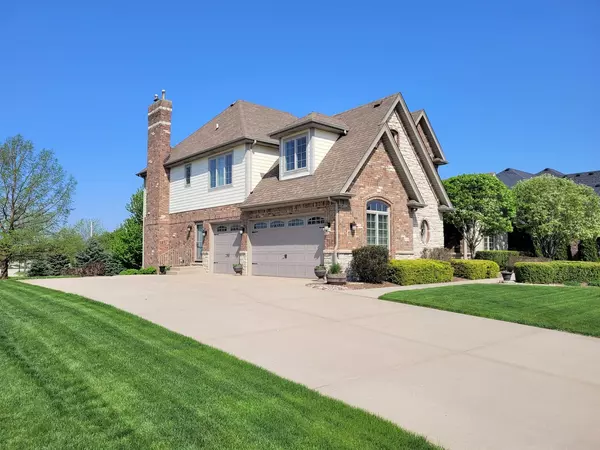$801,000
$799,900
0.1%For more information regarding the value of a property, please contact us for a free consultation.
23000 Firenze Drive Frankfort, IL 60423
4 Beds
5 Baths
5,940 SqFt
Key Details
Sold Price $801,000
Property Type Single Family Home
Sub Type Detached Single
Listing Status Sold
Purchase Type For Sale
Square Footage 5,940 sqft
Price per Sqft $134
Subdivision Vistana
MLS Listing ID 11416682
Sold Date 07/25/22
Bedrooms 4
Full Baths 5
HOA Fees $37/ann
Year Built 2006
Annual Tax Amount $16,838
Tax Year 2020
Lot Dimensions 16988
Property Description
When only the best will do! Exceptional home with beautiful finishes and amazing curb appeal. Situated on a prime lakefront lot in upscale Vistana of Frankfort. This expansive home has it all and certainly too much to list! Chef's kitchen with custom furniture grade cabinetry (additional matching cabinetry in the study & master bedroom), granite, built-in appliances, huge island, second sink at the kitchen bar area (w/filtered water). Richly colored Brazilian Teak floors throughout both the first and second floor! There is a gracious master bedroom suite with a fireplace and large sitting area. Master bath features an oversized walk-in multi-fixture shower with full body sprays and a separate jetted tub. The home has central vac, built-in speakers, security system, paver hardscape (natural gas for grilling), serene pond views. The look-out basement was finished (by same builder) to a master plan including a media room, exercise room (or 5th bedroom), wet bar, bump-out area for game table, full bath and an enormous great room! Low-E windows, 2 furnaces & A/C unit zoned for comfort. The 3 car garage has radiant heat with dedicated system and a commercial grade epoxy finish. The lawn is near perfect thanks to attentive care and the irrigation system. There is absolutely nothing to do here except move in and enjoy the good life ... better hurry!
Location
State IL
County Will
Community Water Rights, Sidewalks, Street Lights
Rooms
Basement Full
Interior
Interior Features Bar-Wet, Hardwood Floors, First Floor Laundry, Second Floor Laundry, First Floor Full Bath, Granite Counters, Separate Dining Room
Heating Natural Gas, Forced Air, Radiant
Cooling Central Air, Zoned
Fireplaces Number 2
Fireplaces Type Gas Log
Fireplace Y
Appliance Double Oven, Dishwasher, High End Refrigerator, Disposal, Stainless Steel Appliance(s), Wine Refrigerator, Cooktop, Built-In Oven, Range Hood, Water Purifier Owned, Water Softener Owned, Gas Cooktop
Laundry Multiple Locations
Exterior
Exterior Feature Brick Paver Patio
Garage Attached
Garage Spaces 3.0
Waterfront true
View Y/N true
Roof Type Asphalt
Building
Lot Description Water Rights, Sidewalks, Streetlights, Waterfront
Story 2 Stories
Foundation Concrete Perimeter
Water Public
New Construction false
Schools
Elementary Schools Grand Prairie Elementary School
Middle Schools Hickory Creek Middle School
High Schools Lincoln-Way East High School
School District 157C, 157C, 210
Others
HOA Fee Include Other
Ownership Fee Simple w/ HO Assn.
Special Listing Condition None
Read Less
Want to know what your home might be worth? Contact us for a FREE valuation!

Our team is ready to help you sell your home for the highest possible price ASAP
© 2024 Listings courtesy of MRED as distributed by MLS GRID. All Rights Reserved.
Bought with Raza Hussain • City Habitat Realty LLC






