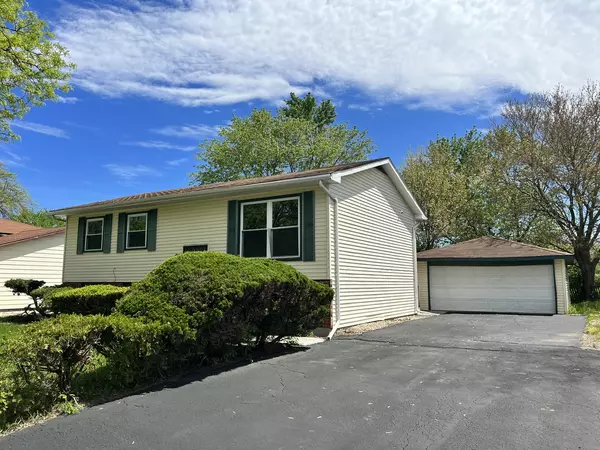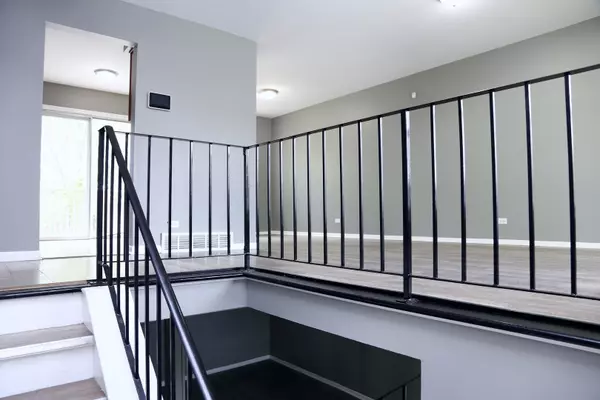$255,500
$249,400
2.4%For more information regarding the value of a property, please contact us for a free consultation.
17303 Appletree Drive Hazel Crest, IL 60429
5 Beds
2 Baths
1,200 SqFt
Key Details
Sold Price $255,500
Property Type Single Family Home
Sub Type Detached Single
Listing Status Sold
Purchase Type For Sale
Square Footage 1,200 sqft
Price per Sqft $212
Subdivision Appletree
MLS Listing ID 11411055
Sold Date 07/18/22
Style Bi-Level
Bedrooms 5
Full Baths 2
Year Built 1971
Annual Tax Amount $6,305
Tax Year 2020
Lot Size 7,252 Sqft
Lot Dimensions 63.9X116.7X40.4X124.9
Property Description
Welcome to this remodeled raised ranch home in Hazel Crest! 5 bedrooms and 2 bathrooms await you in this lovely home! The sun-filled living room with an abundance of natural light features beautiful wood laminate flooring that carries you into the dining room making for seamless entertainment. Enjoy prepping and cooking in the kitchen complete with an abundance of shaker style cabinetry with accenting dark countertops, tile backsplash, and black appliances. Continue down the hall and find 3 spacious bedrooms with ample closet space and a full updated bathroom that complete the main level. Descend to the lower level and find a cozy family room, 2 additional bedrooms, full bathroom, and plenty of storage space. 2 car detached garage allows for additional storage. The space continues outside in the backyard with plenty of room to enjoy the summer months. Located on a quiet tree lined street and conveniently near all amenities. Truly move-in ready!
Location
State IL
County Cook
Community Curbs, Sidewalks, Street Lights, Street Paved
Rooms
Basement None
Interior
Interior Features Hardwood Floors, First Floor Bedroom, First Floor Full Bath, Built-in Features, Open Floorplan
Heating Natural Gas, Forced Air
Cooling Central Air
Fireplace Y
Appliance Range, Refrigerator
Laundry Gas Dryer Hookup, In Unit
Exterior
Exterior Feature Storms/Screens
Garage Detached
Garage Spaces 2.0
Waterfront false
View Y/N true
Roof Type Asphalt
Building
Lot Description Mature Trees, Sidewalks, Streetlights
Story Raised Ranch
Foundation Concrete Perimeter
Sewer Public Sewer
Water Public
New Construction false
Schools
High Schools Hillcrest High School
School District 144, 144, 228
Others
HOA Fee Include None
Ownership Fee Simple
Special Listing Condition None
Read Less
Want to know what your home might be worth? Contact us for a FREE valuation!

Our team is ready to help you sell your home for the highest possible price ASAP
© 2024 Listings courtesy of MRED as distributed by MLS GRID. All Rights Reserved.
Bought with Presciliano Del Real • Su Familia Real Estate Inc






