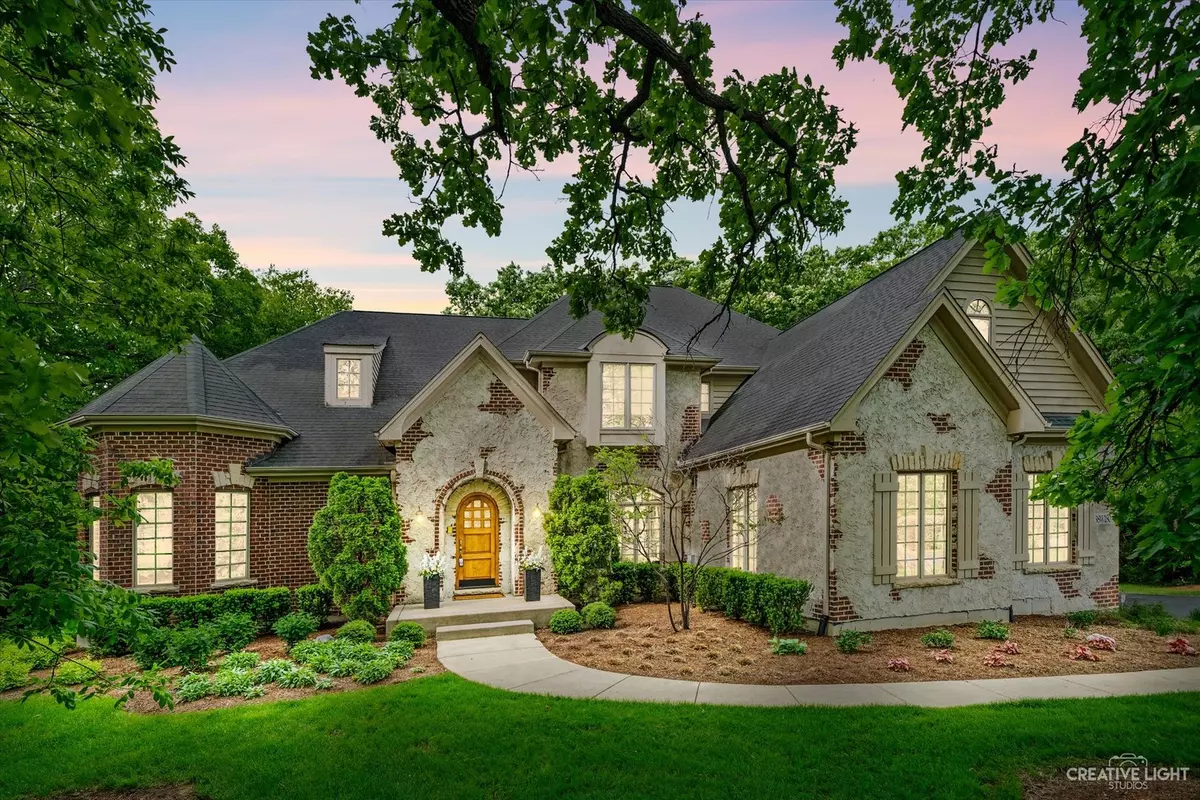$650,000
$699,900
7.1%For more information regarding the value of a property, please contact us for a free consultation.
38W180 Heritage Oaks Drive St. Charles, IL 60175
5 Beds
4.5 Baths
4,685 SqFt
Key Details
Sold Price $650,000
Property Type Single Family Home
Sub Type Detached Single
Listing Status Sold
Purchase Type For Sale
Square Footage 4,685 sqft
Price per Sqft $138
Subdivision Heritage Oaks
MLS Listing ID 11421134
Sold Date 07/27/22
Bedrooms 5
Full Baths 4
Half Baths 1
HOA Fees $16/ann
Year Built 2000
Annual Tax Amount $14,215
Tax Year 2021
Lot Size 1.400 Acres
Lot Dimensions 60984
Property Description
Ideally located 4,600+ sq ft custom home on heavily wooded private 1.4 acre lot in Heritage Oaks. Close to parks, shopping, schools, commuting and more. Lavishly landscaped lot with 3-car sideload garage, welcoming front porch, spacious backyard deck perfect for entertaining and relaxing and private balcony off the primary bedroom. Step inside this meticulously maintained home to find all the upgrade and amenities you would expect in a home of this caliber. Vaulted, 9' and two story ceilings, refinished hardwood floors, extensive trim detail, skylights, updated fixtures and fresh interior paint. Knotty alder entry door with arched openings to the formal dining room with tray ceiling and setback for hutch. Spacious family room with fireplace and breathtaking backyard views. Dramatic eat-in kitchen includes 2-story ceiling with oversized arched top window providing stunning views of the ancient oak treetops. Granite countertops, center island with breakfast bar and eating area with door to deck. Gorgeous home office complete with built-in bookcases and desk along with glorious views. 3 season porch provides new upgraded tile floors and wooded views. Upstairs, the primary bedroom includes a tray ceiling, cozy fireplace, deluxe bath with whirlpool tub, separate oversized shower with multiple heads and double-bowl vanity, along with walk-in closet and private balcony. Convenient 2nd floor laundry room. Offering another level of living is the professionally finished full English basement with rec room and 3rd fireplace, bar area, 5th bedroom and full bath. This stunning home is in true move-in condition and is just waiting to please. Ideal location and an attractive price point make this home a MUST SEE!
Location
State IL
County Kane
Community Curbs, Street Paved
Rooms
Basement Full, English
Interior
Interior Features Vaulted/Cathedral Ceilings, Skylight(s), Bar-Wet, Hardwood Floors, Second Floor Laundry, Built-in Features, Walk-In Closet(s), Bookcases, Ceilings - 9 Foot, Granite Counters
Heating Natural Gas, Forced Air
Cooling Central Air
Fireplaces Number 3
Fireplaces Type Gas Log, Gas Starter, Masonry
Fireplace Y
Appliance Range, Microwave, Dishwasher, Refrigerator
Exterior
Exterior Feature Balcony, Deck, Porch, Storms/Screens
Garage Attached
Garage Spaces 3.0
Waterfront false
View Y/N true
Roof Type Asphalt
Building
Lot Description Landscaped, Wooded, Mature Trees
Story 2 Stories
Sewer Septic-Private
Water Private Well
New Construction false
Schools
Elementary Schools Ferson Creek Elementary School
Middle Schools Thompson Middle School
High Schools St Charles North High School
School District 303, 303, 303
Others
HOA Fee Include Other
Ownership Fee Simple
Special Listing Condition None
Read Less
Want to know what your home might be worth? Contact us for a FREE valuation!

Our team is ready to help you sell your home for the highest possible price ASAP
© 2024 Listings courtesy of MRED as distributed by MLS GRID. All Rights Reserved.
Bought with William Goldberg • Fulton Grace Realty


