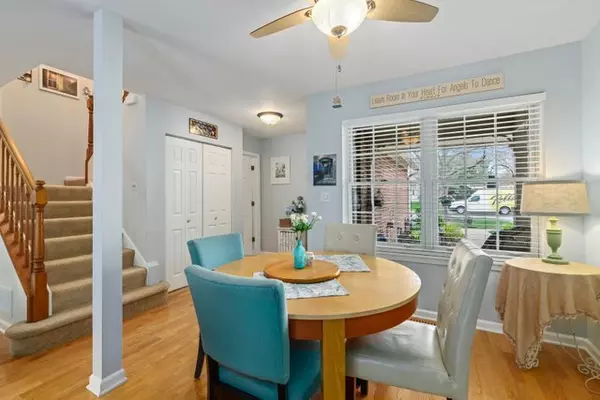$280,000
$279,900
For more information regarding the value of a property, please contact us for a free consultation.
30W027 Penny Lane Warrenville, IL 60555
3 Beds
2.5 Baths
1,527 SqFt
Key Details
Sold Price $280,000
Property Type Townhouse
Sub Type Townhouse-2 Story
Listing Status Sold
Purchase Type For Sale
Square Footage 1,527 sqft
Price per Sqft $183
Subdivision Maple Hill
MLS Listing ID 11442980
Sold Date 07/28/22
Bedrooms 3
Full Baths 2
Half Baths 1
HOA Fees $304/mo
Year Built 1992
Annual Tax Amount $6,244
Tax Year 2020
Lot Dimensions 21780
Property Description
Highly desired Maple Hill townhome just steps away from the pool and clubhouse!! This home has been updated throughout and ready for you to move right in! The kitchen features crisp white cabinetry, all Samsung stainless appliances, quartz counters, glass tile backsplash, new flooring and barnwood accent. The eating area has direct access to the oversized patio. The enlarged patio is a previously grandfathered in amenity that is no longer allowed, so enjoy your unique extra space! The open first floor combines the living and dining area with cozy fireplace and easy care engineered wood flooring. Great flow for entertaining and everyday living! Upstairs the Primary bedroom features cathedral ceiling, dual walk-in closets and ensuite with dual vanity, large soaking tub and separate shower. Two other generous sized bedrooms with the hall bathroom complete the second floor. New AC and furnace in 2017; all windows replaced with Anderson high efficiency windows in 2012. This one won't last!
Location
State IL
County Du Page
Rooms
Basement None
Interior
Interior Features Vaulted/Cathedral Ceilings, Wood Laminate Floors, First Floor Laundry, Laundry Hook-Up in Unit, Walk-In Closet(s)
Heating Natural Gas, Forced Air
Cooling Central Air
Fireplaces Number 1
Fireplaces Type Wood Burning, Gas Starter
Fireplace Y
Appliance Range, Microwave, Refrigerator, Washer, Dryer, Disposal, Stainless Steel Appliance(s), Water Softener Owned
Laundry Electric Dryer Hookup, In Unit
Exterior
Exterior Feature Patio
Garage Attached
Garage Spaces 2.0
Community Features Party Room, Pool
Waterfront false
View Y/N true
Building
Sewer Public Sewer
Water Public
New Construction false
Schools
Elementary Schools Currier Elementary School
High Schools Community High School
School District 33, 33, 94
Others
Pets Allowed Deposit Required, Dogs OK
HOA Fee Include Clubhouse, Pool, Exterior Maintenance, Lawn Care, Scavenger, Snow Removal, Other
Ownership Fee Simple w/ HO Assn.
Special Listing Condition None
Read Less
Want to know what your home might be worth? Contact us for a FREE valuation!

Our team is ready to help you sell your home for the highest possible price ASAP
© 2024 Listings courtesy of MRED as distributed by MLS GRID. All Rights Reserved.
Bought with Brian Black • NextHome Select Realty






