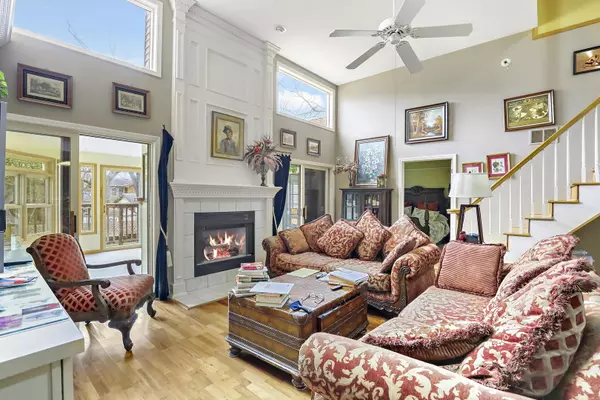$410,000
$399,900
2.5%For more information regarding the value of a property, please contact us for a free consultation.
29W045 Batavia Road Warrenville, IL 60555
4 Beds
3 Baths
3,572 SqFt
Key Details
Sold Price $410,000
Property Type Single Family Home
Sub Type Detached Single
Listing Status Sold
Purchase Type For Sale
Square Footage 3,572 sqft
Price per Sqft $114
MLS Listing ID 11386946
Sold Date 07/28/22
Style Traditional
Bedrooms 4
Full Baths 3
Year Built 1997
Annual Tax Amount $7,679
Tax Year 2020
Lot Size 0.350 Acres
Lot Dimensions 75 X 203
Property Description
This beautiful 1.5 Story, built in 1997, is a stunning bright and cozy modern home. Spend a fresh morning in the warm sunroom with a built in fireplace or an evening in the second story library-loft with built in book shelves. The Kitchen has an open layout and a modern feel that makes for perfect gatherings overlooking Family room. 1st floor master Bed, and private luxury bath, along with 2 bedrooms, 3 full bathrooms, and a full size finished basement with additional 4th. bed. or den with an ample amount of room for the whole family. The new roof installed in 2022 ties the gorgeous exterior together creating a charming friendly home. Newer Furnace, AC and all appliances have been updated. Large lot .35 of an acre, across the street from part of Blackwell Forest Preserve and the West Branch Dupage River just a peaceful walk. Dist. 200 schools and short distance to shopping and interstate I88. This is a Wonderful place to make your own and explore the possibilities.
Location
State IL
County Du Page
Community Park, Curbs, Sidewalks, Street Lights
Rooms
Basement Full, English
Interior
Interior Features Vaulted/Cathedral Ceilings, Skylight(s), Bar-Dry, Bar-Wet, Wood Laminate Floors, First Floor Bedroom, In-Law Arrangement, First Floor Laundry, First Floor Full Bath, Built-in Features, Walk-In Closet(s), Bookcases, Open Floorplan
Heating Natural Gas, Forced Air
Cooling Central Air
Fireplaces Number 1
Fireplaces Type Double Sided, Gas Log, Gas Starter, Includes Accessories
Fireplace Y
Laundry Gas Dryer Hookup, In Unit
Exterior
Exterior Feature Deck, Storms/Screens, Workshop
Garage Attached
Garage Spaces 2.0
Waterfront false
View Y/N true
Roof Type Asphalt
Building
Lot Description Forest Preserve Adjacent, Mature Trees, Sidewalks, Streetlights
Story 1.5 Story
Foundation Concrete Perimeter
Sewer Septic-Private
Water Public
New Construction false
Schools
Elementary Schools Johnson Elementary School
Middle Schools Hubble Middle School
High Schools Wheaton Warrenville South H S
School District 200, 200, 200
Others
HOA Fee Include None
Ownership Fee Simple
Special Listing Condition None
Read Less
Want to know what your home might be worth? Contact us for a FREE valuation!

Our team is ready to help you sell your home for the highest possible price ASAP
© 2024 Listings courtesy of MRED as distributed by MLS GRID. All Rights Reserved.
Bought with Eric Andersen • Eric Andersen Homes






