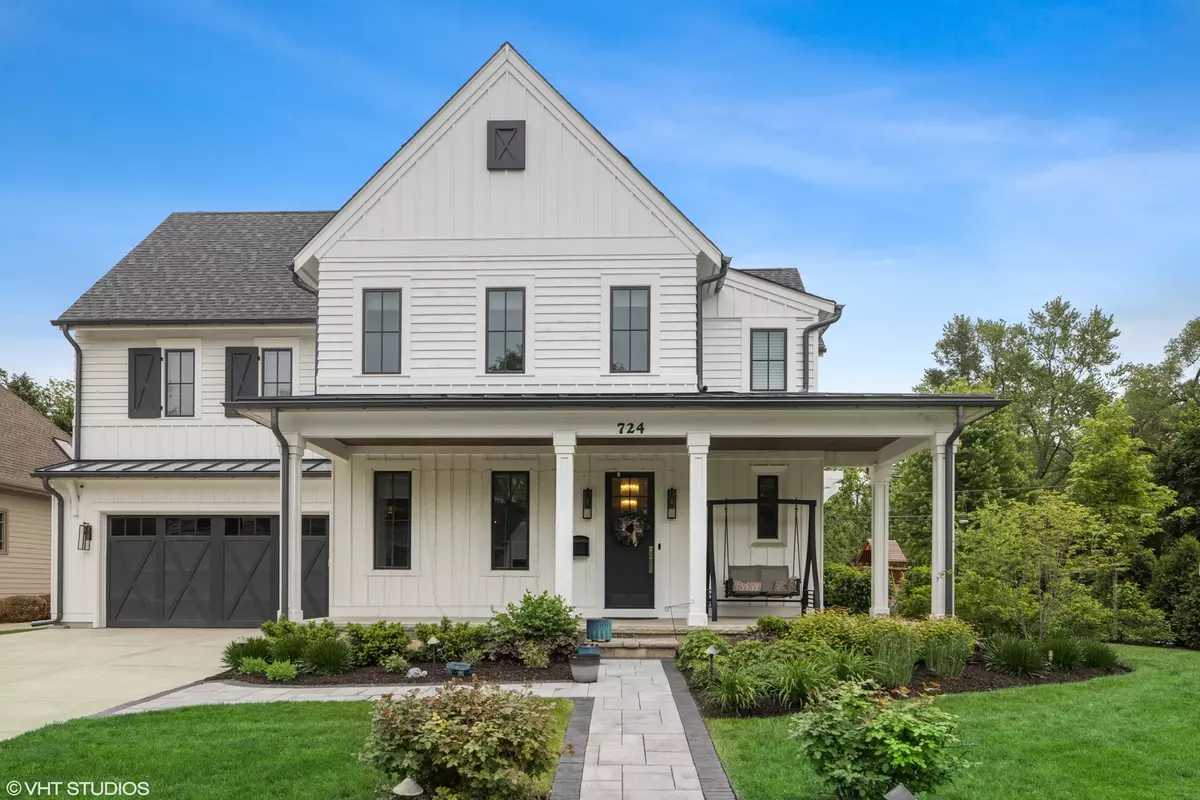$1,700,000
$1,785,000
4.8%For more information regarding the value of a property, please contact us for a free consultation.
724 S Wright Street Naperville, IL 60540
4 Beds
5.5 Baths
4,100 SqFt
Key Details
Sold Price $1,700,000
Property Type Single Family Home
Sub Type Detached Single
Listing Status Sold
Purchase Type For Sale
Square Footage 4,100 sqft
Price per Sqft $414
Subdivision East Highlands
MLS Listing ID 11450196
Sold Date 07/28/22
Style Contemporary, Farmhouse
Bedrooms 4
Full Baths 5
Half Baths 1
Year Built 2018
Annual Tax Amount $29,645
Tax Year 2020
Lot Size 9,757 Sqft
Lot Dimensions 126X83X116X67
Property Description
This breathtaking modern farm house is located in highly coveted East Highlands neighborhood in Naperville. House offers high-end custom luxury finishes throughout. This home futures a second floor sport court, and movie theatre in the finished basement, three car garage, four bedrooms, 5 1/2 baths and special attention to detail. Gorgeous kitchen with custom cabinetry and quartz counters is complete with Thermador appliances, 48" range with griddle, coffee maker, microwave and beverage fridge in the butlers pantry. Oversized hardwood floors run throughout the home. The luxury master suite with a gorgeous free standing tub. Additional features include marvin integrity windows, elegant fireplace, custom trim detailing throughout the home, all bedrooms with en suite stunning baths. The backyard offers semi-privacy and gorgeous land scaping. Covered front porches are the perfect place to relax. Just blocks to downtown Naperville, train and award winning district 203 schools.
Location
State IL
County Du Page
Rooms
Basement Full
Interior
Interior Features Second Floor Laundry, Walk-In Closet(s), Some Window Treatmnt, Separate Dining Room
Heating Natural Gas
Cooling Central Air
Fireplaces Number 1
Fireplaces Type Wood Burning, Gas Log
Fireplace Y
Appliance Range, Microwave, Dishwasher, High End Refrigerator, Disposal, Other
Laundry Gas Dryer Hookup, In Unit, Sink
Exterior
Exterior Feature Patio, Porch
Garage Attached
Garage Spaces 3.0
Waterfront false
View Y/N true
Roof Type Asphalt
Building
Lot Description Corner Lot
Story 2 Stories
Sewer Public Sewer
Water Lake Michigan, Public
New Construction false
Schools
Elementary Schools Highlands Elementary School
Middle Schools Kennedy Junior High School
High Schools Naperville Central High School
School District 203, 203, 203
Others
HOA Fee Include None
Ownership Fee Simple
Special Listing Condition None
Read Less
Want to know what your home might be worth? Contact us for a FREE valuation!

Our team is ready to help you sell your home for the highest possible price ASAP
© 2024 Listings courtesy of MRED as distributed by MLS GRID. All Rights Reserved.
Bought with Matthew Kombrink • RE/MAX All Pro - St Charles






